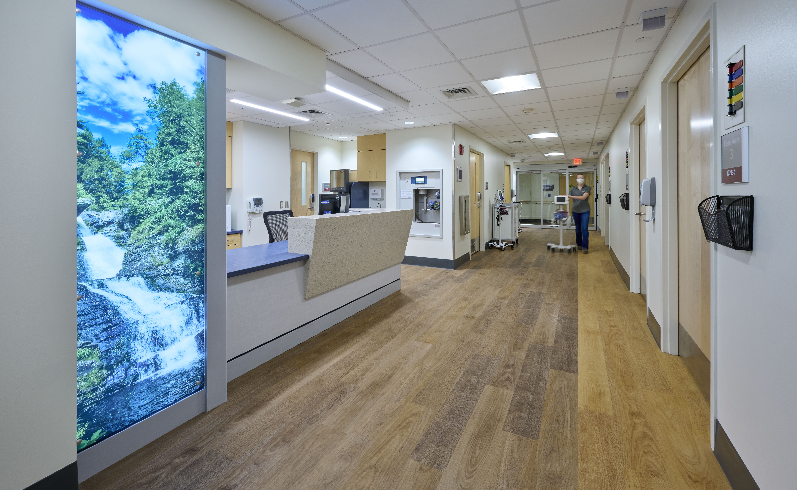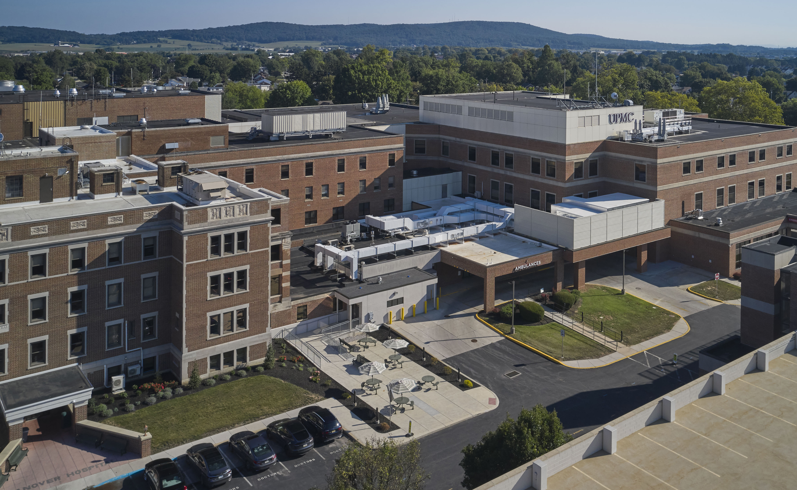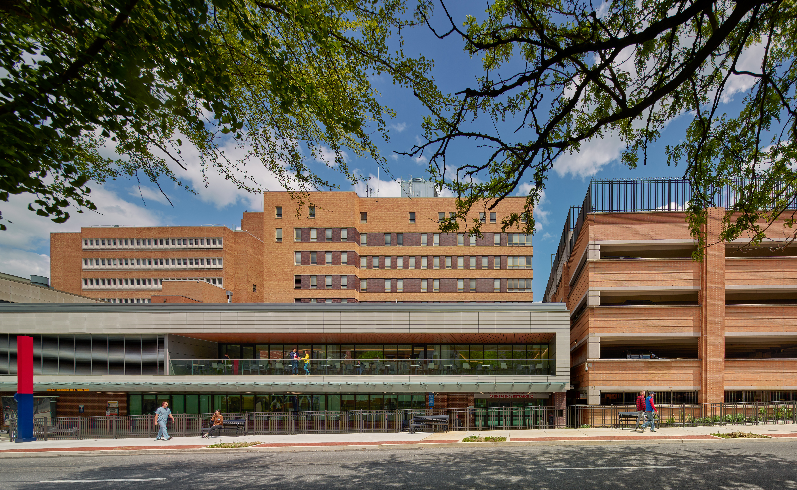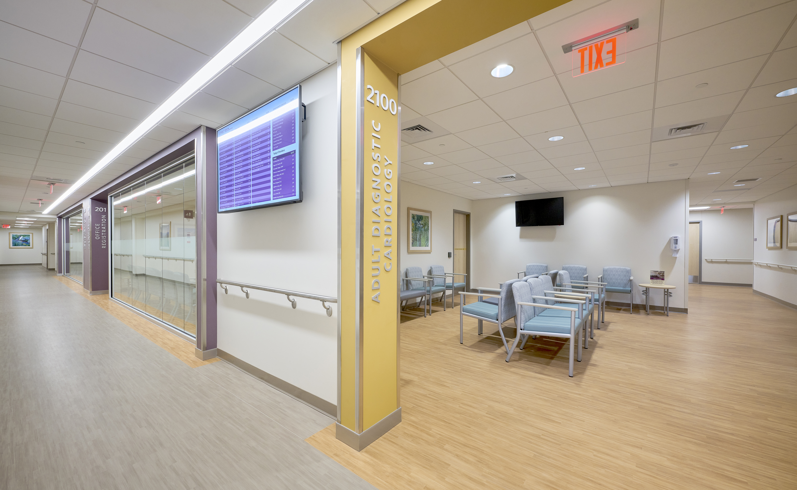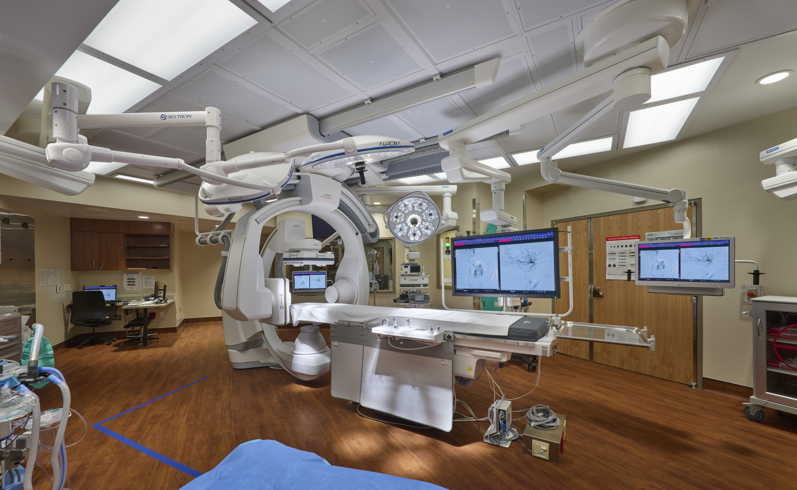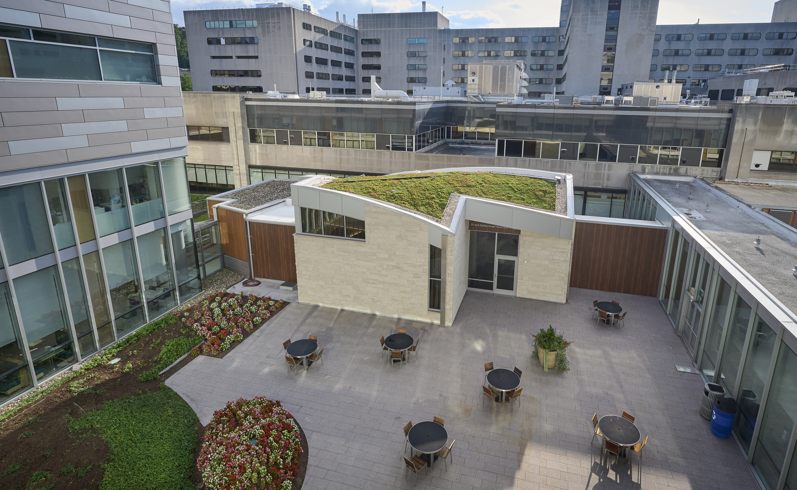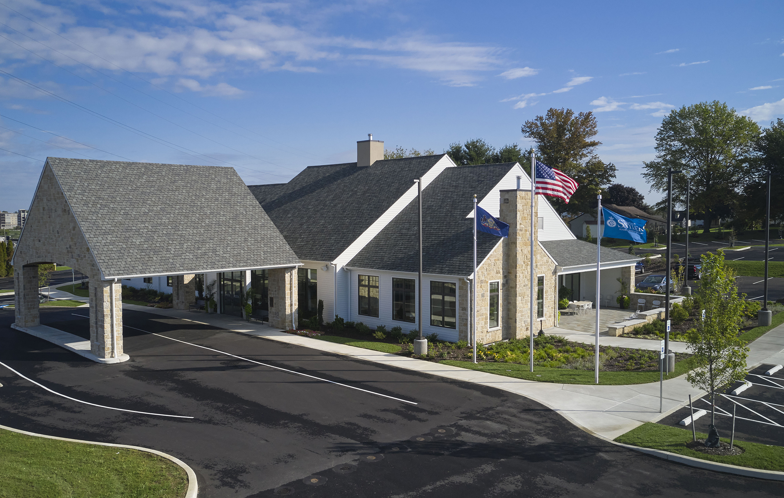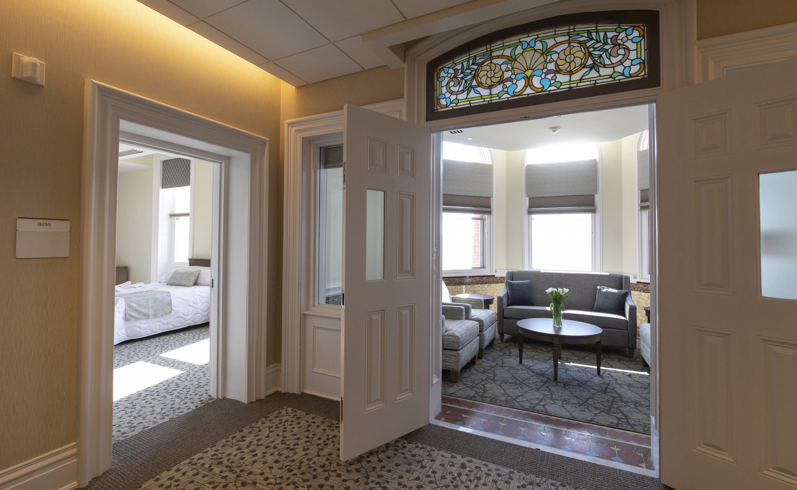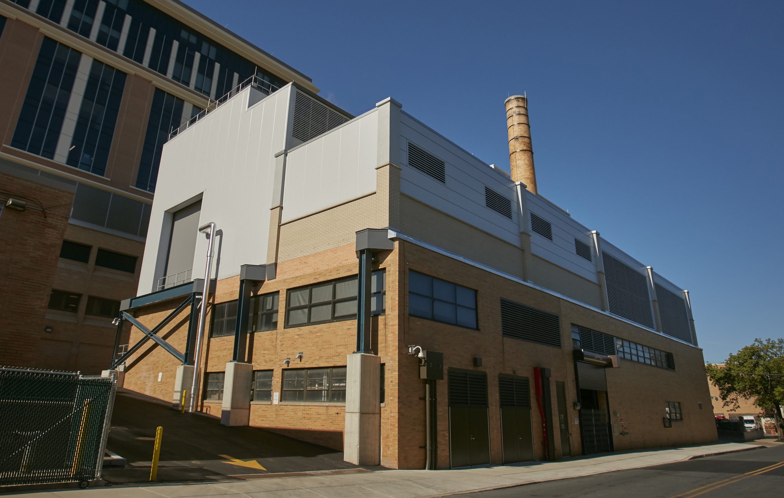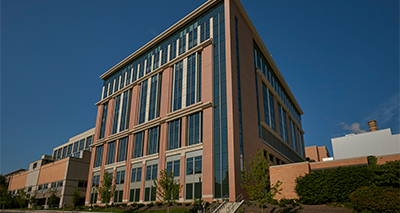Penn State Health Milton S. Hershey Medical Center
This project entails a multi-phased renovation of the occupied ground floor of Hershey Medical Center’s Cancer Institute. Included in this project are a new check-in / check-out area, linear accelerator vault, MR LINAC vault, patient holding bays, exam rooms, and updated corridor finishes. We work daily with not only key executives but with the nurses […]
UPMC Hanover
The new AHU replaces four existing units that serve the UPMC Hanover Hospital’s Emergency Department, MRI suite, and HR offices. In four separate sections, the custom unit was set on the new canopy our team constructed, with the heaviest section being 16,000 lbs. alone. It’s a 30,000 CFM unit measuring approximately 26’W x 41’L x […]
Penn Medicine Lancaster General Health
The hospital underwent a much-needed expansion and renovation project in response to increased patient demands caused by the closure of a local hospital and the global COVID-19 pandemic. Our team partnered with LF Driscoll for this multi-phased project, which included the addition of a temporary emergency entrance and dining facilities, office renovations, reconfiguration of the […]
UPMC
Part of the University of Pittsburgh Medical Center (UPMC), the UPMC Heart and Vascular Institute is one of the world’s premier centers for comprehensive cardiovascular care. Benchmark was contracted to construct a new home for the Institute to house various specialty areas — adult diagnostic cardiology, pediatric diagnostic cardiology, physical therapy, a research and staff […]
UPMC Harrisburg
This project consisted of a two-phased renovation of multiple spaces on the second floor of UPMC Harrisburg Hospital. The main purpose of this project was to create a new Neuro Bi-Plane procedure room within the interventional clinical suite. To achieve this, the existing locker room, clean supply, and equipment room spaces were adjusted to accommodate […]
Penn State Health Milton S. Hershey Medical Center
Benchmark partnered with Penn State Health to construct a 1,033 SF interfaith chapel in the hospital center courtyard Daily communication with key executives and lobby staff to provide constant reassurance that we are giving them full functionality of the surrounding area throughout the project. A new chapel on top of an existing roof. High-priority communication […]
Charles F. Snyder
Charles F. Snyder Funeral Home & Crematory constructed a new, single-story, 12,770 SF facility on 3 acres to expand its offerings to those south of the City of Lancaster. The funeral home features a variety of amenities including: Oversized porte-cohére Modern lobby and reception area Large chapel and small private chapel Outdoor gathering terrace Arrangement […]
Sheppard Pratt
The interior renovation of this patient care unit allowed for the expansion of Sheppard Pratt’s Retreat program to provide intensive therapeutic treatment to additional residents. With the building’s original construction dating back to the 1860s, this fit-out helped bring a luxurious home-like feel to the space while still maintaining some of the original finishes within […]
Penn Medicine Lancaster General Health
The Lancaster General Health Tri-Generation Plant is a 15,765 SF steel structure addition built directly over the hospital’s existing operational boiler house on East Frederick Street. This addition houses a new gas fired 4.5 Megawatt turbine that provides essential power to the hospital. The heat energy produced by the turbine unit is recycled to drive […]
Penn Medicine Lancaster General Health
This six-story overbuild, and expansion was built above an active radiology department, administrative suite, and vacant short stay unit. The expansion project includes a new helipad on the roof of the structure. This project presented many challenges to overcome including intense mechanical and electrical coordination to support select demolition. The utility interruption forecast, and detailed […]

