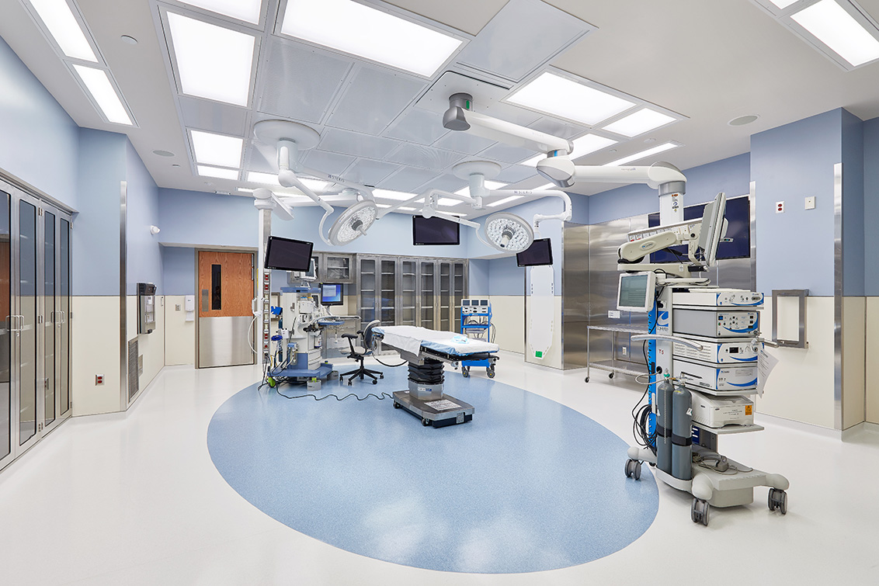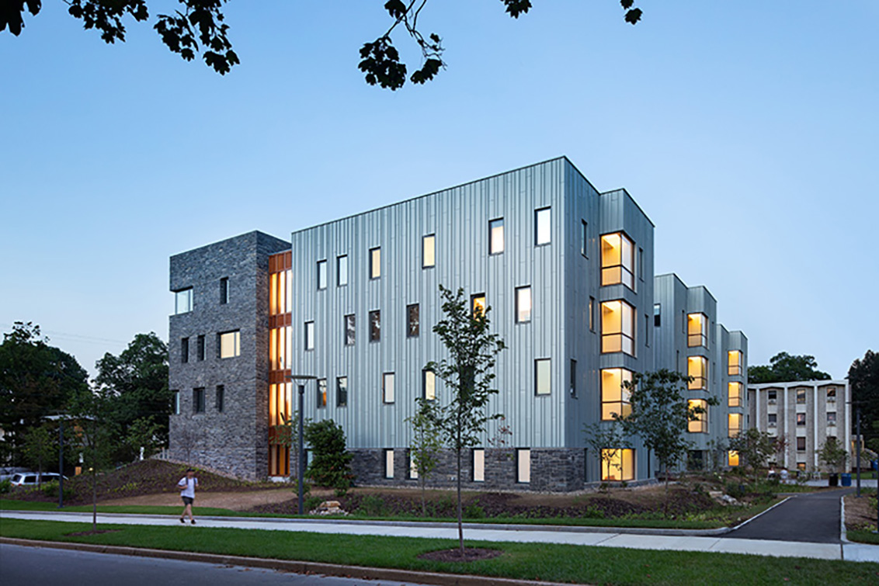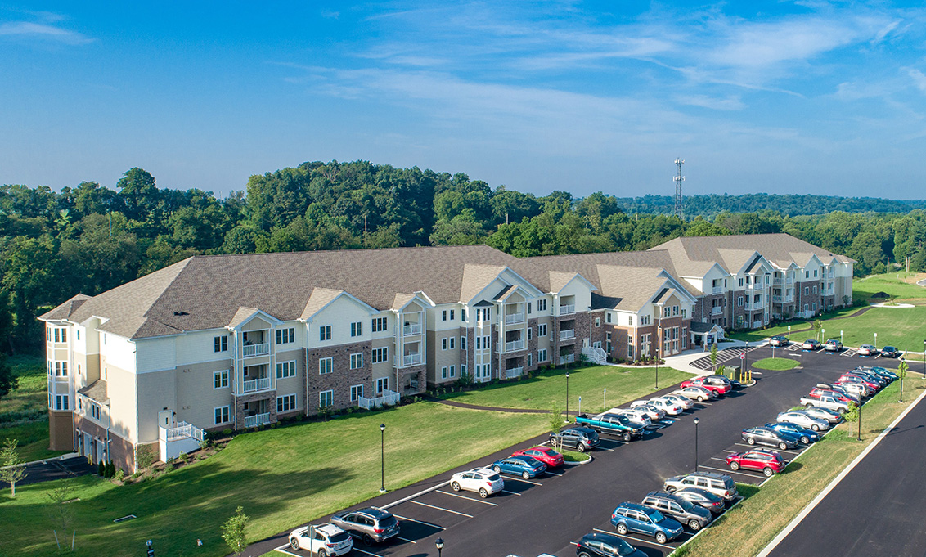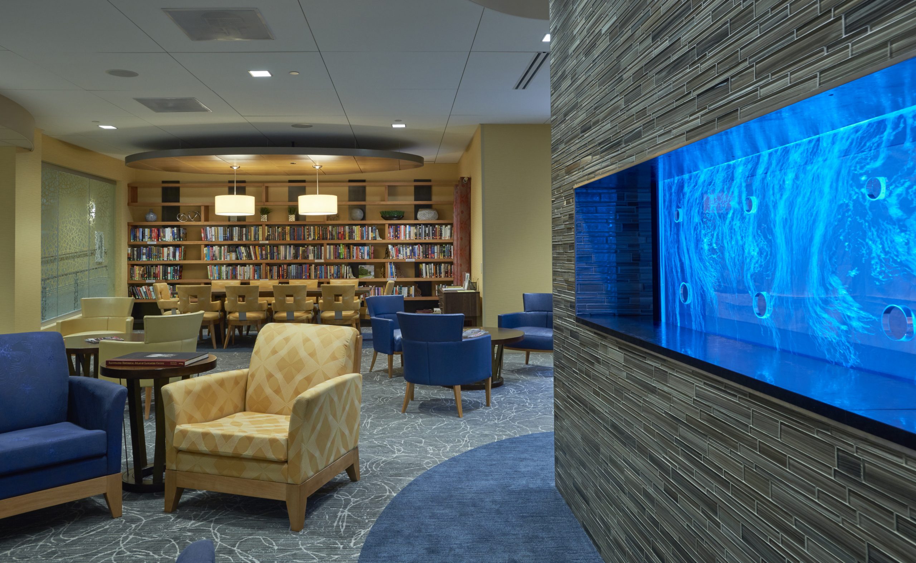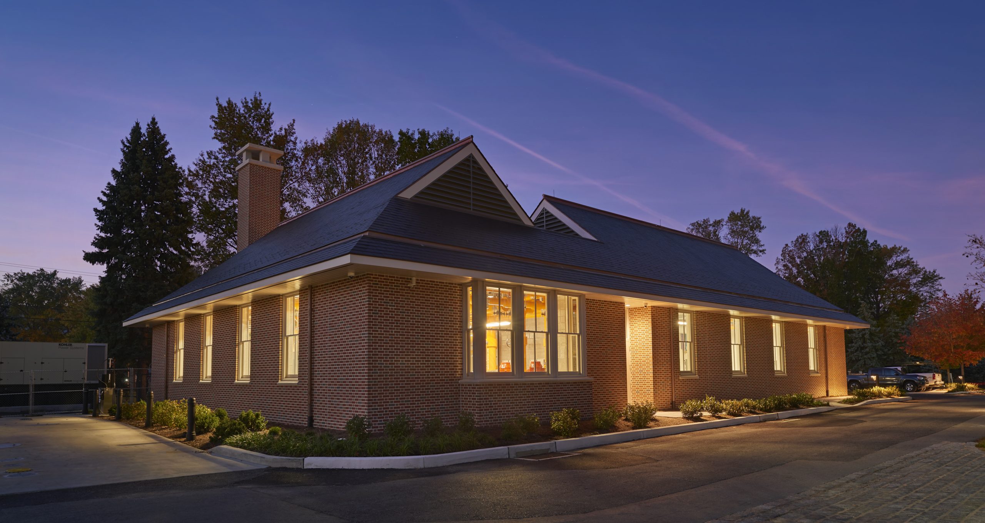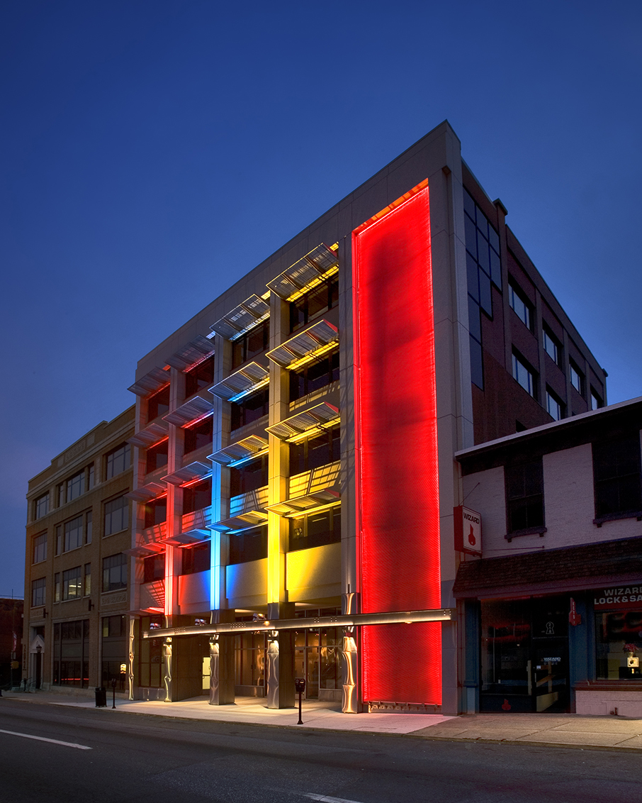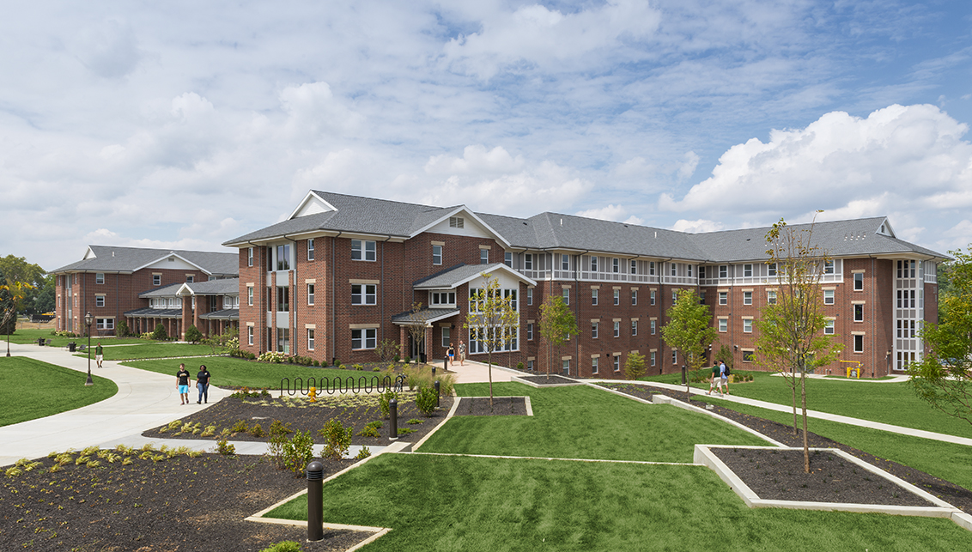PennState Health Holy Spirit Medical Center
Benchmark worked with the Holy Spirit team to complete the conversion of six outdated ORs into three new operating suites. In addition to all new floors, walls, and casework, the rooms include disinfection lighting and green lighting. The disinfection lighting sterilizes the room when it is empty. The green lighting helps the medical staff better […]
Cooper-Booth Wholesale Company
Benchmark worked with the Cooper-Booth Wholesale Company to expand its warehouse space in Mountville. The nearly 82,000 SF warehouse addition consists of a concrete pad with precast insulated exterior wall panels and internal steel framing. The roof trusses and joists are also steel, and the building is topped with a flat, rubber roof. This new […]
Dickinson College
Benchmark worked with Dickinson College and Deborah Berke Partners on the construction of the new High Street Residence Hall. The four-story, 40,475 SF building houses 129 students in both single- and double-occupancy rooms and is the newest addition to Dickinson College’s on-campus housing. In accordance with the College’s strong culture of sustainability, the new High […]
WellSpan Ephrata Community Hospital
This project included the expansion of the existing laboratory to create a new cardiovascular laboratory. The “cath lab” was constructed on top of the active emergency department at WellSpan Ephrata Community Hospital’s main facility and offers diagnostic cardiac catheterization as well as diagnostic and interventional vascular procedures. The laboratory includes eight pre-op and recovery rooms, […]
St. Anne’s Retirement Community
Benchmark recently completed two, three-story, wood-framed independent living apartment buildings connected by a community center, several duplex cottages on the south end, and a three-story wood-framed independent living building of the St. Anne’s campus. The scope of work included all necessary underground utilities, all associated site work, lawn and landscaping, site lighting, and sidewalks. The […]
Luthercare
This multi-phased renovation included modifications (finish upgrades and reconfiguration of spaces) to all common area square footage and exterior refurbishment of the existing three-story Muhlenberg Townhome at Luther Acres. The building was home to 120 residential living units and 70 Personal Care beds. Additionally, facility included a central dining venue for the campus, a beauty […]
Donegal Mutual Insurance
The Donegal Mutual Insurance Boiler House replacement included demolition of the existing maintenance building. In its place features a 3,774 SF maintenance and boiler plant building. The new boilers within the plant replaced the existing boilers located in the main building. The new natural gas boilers have a fuel oil back-up system allowing for future […]
Pennsylvania College of Art and Design
The “Face Forward” project transformed the plain, five-story, square building’s concrete and EIFS façade into a piece of art to mirror the creativity within the college. The lobby and art gallery finishes were also updated. The interior renovations involved relocating the library and administrative offices, adding four classrooms, a board room, and a large atrium. […]
Millersville University
Benchmark, RISE: A Real Estate Company and Lord Aeck Sargent Architects partnered for the improvement of the student housing at Millersville University. Using the expertise and effort of its members, the team was able to successfully develop and execute a strategic plan to update the student housing on the campus. At the conclusion of the […]

