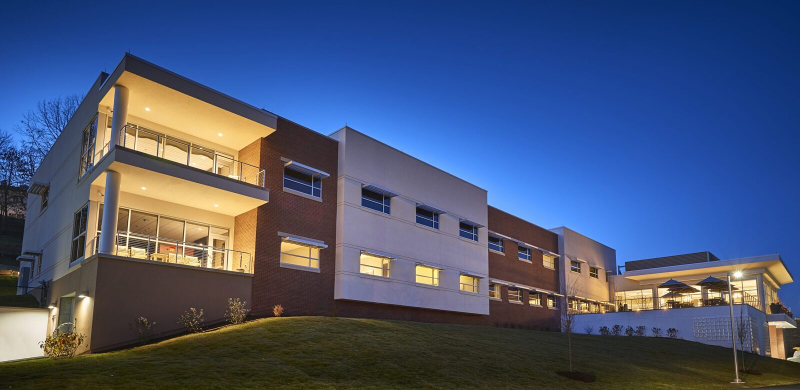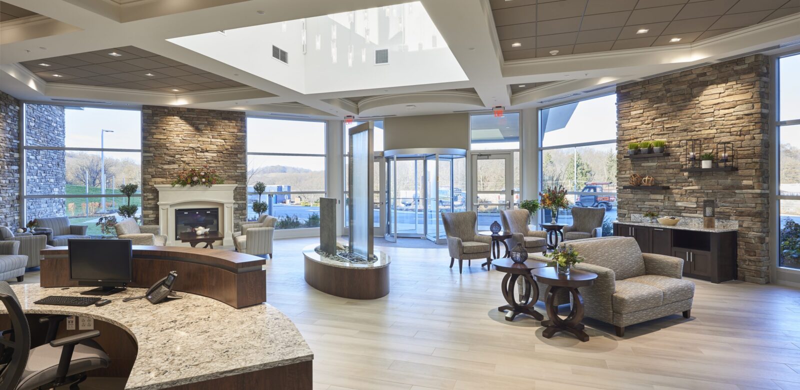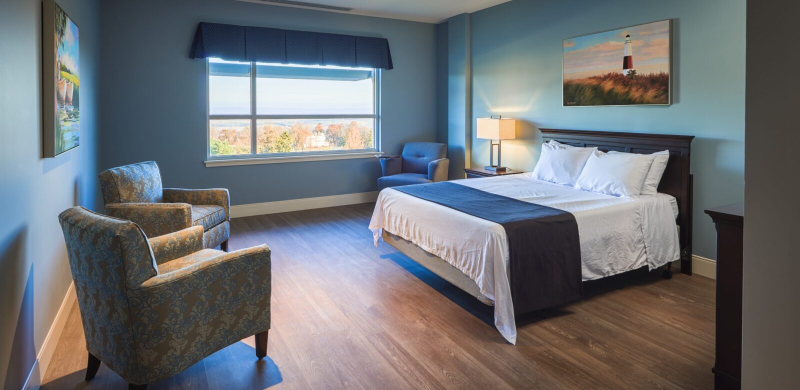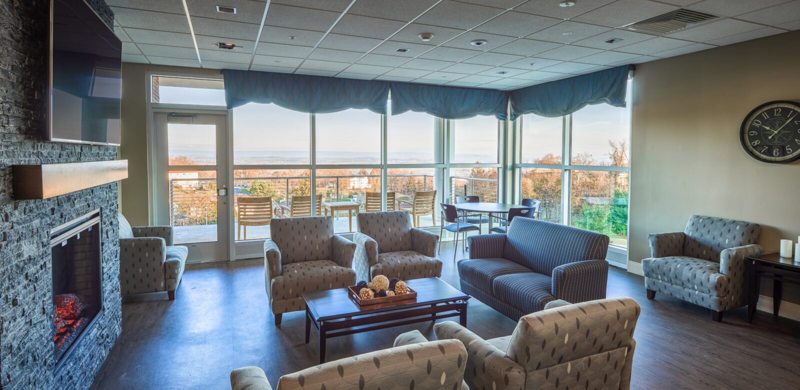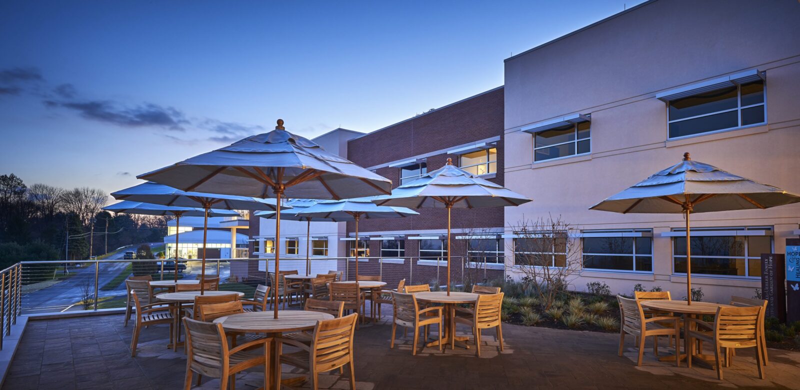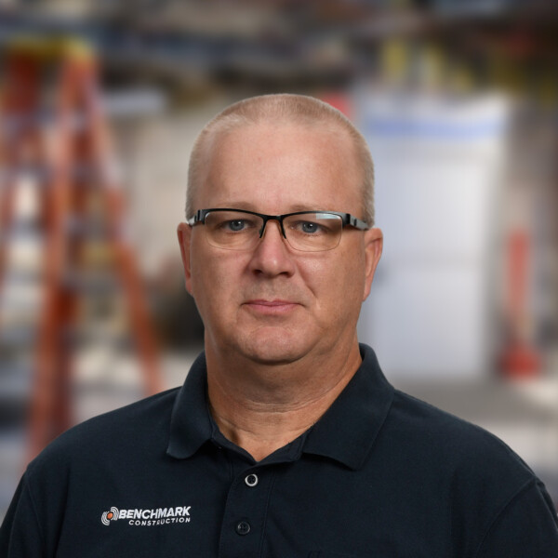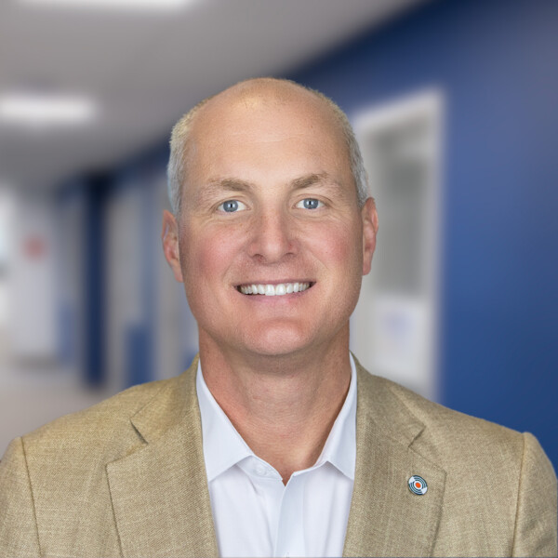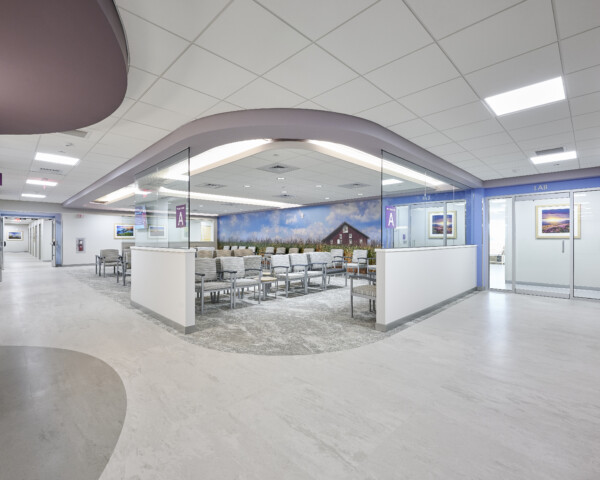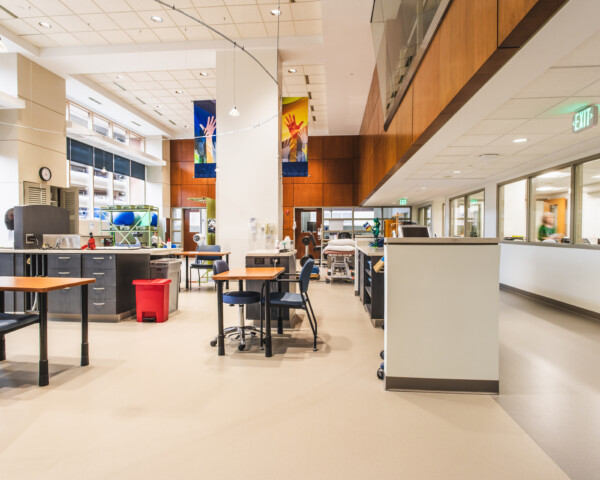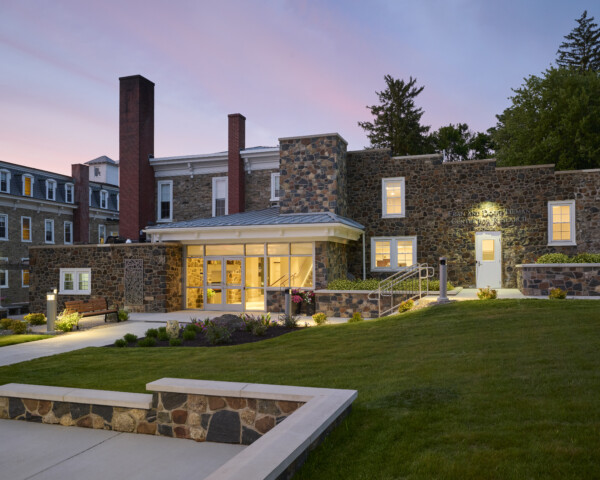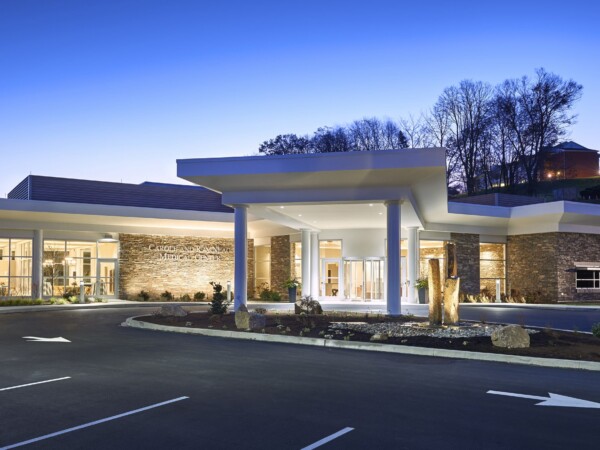
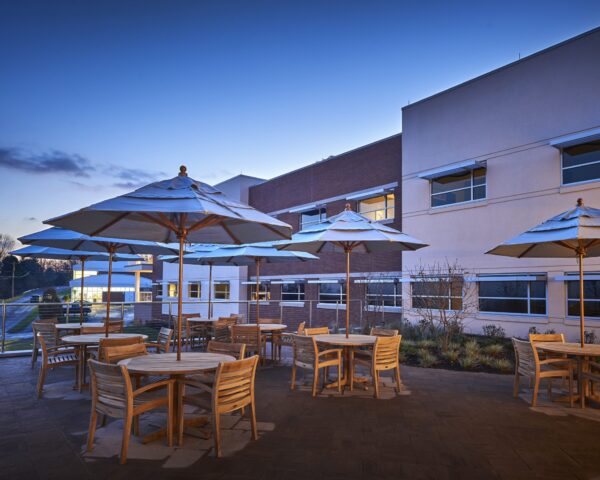
Carole & Ray Neag Medical Center
Constructed on a site located on the side of a steep incline, the new medical center acts as the “front door” to treatment in the heart of Caron’s active campus. This project incorporated extensive use of VDC for the layout, detailing and dimensioning of the building.
Because of the grade of the site the building’s foundation was constructed with concrete walls 12 feet high in front and 20 feet high at the back. Once these walls were poured, site access to compete the rest of the work became quite limited. The concrete work on the project was self-performed by Benchmark.
The newly constructed medical center includes two centrally located, large nurses’ stations; observation rooms for comprehensive patient care; 15 beds for detoxification and medical supervision; and 14 private beds equipped for seniors. With increased natural sunlight, outdoor patios and an eco-friendly green roof, the medical center will offer a healthy and pleasant environment for patients, families and staff.
Project Info
- Location: Wernersville, PA
- Client: Caron Treatment Centers
- Architect: Olsen Design Group Architects
- Awards: 2018 Award of Excellence, National
2018 Award of Excellence, ABC Keystone - Square Footage: 42,000
- Year Completed: 2017
- Expertise: General Contracting, Design-Build, Preconstruction
- Sector: Healthcare
Key Team Members
-

Chris Flynn
Vice President of Healthcare
-

Devin Learn
Real Estate Development Executive
-

Rodney Richards
Project Superintendent
-

Tim Witmer
Project Superintendent
-

Robert Brandt III
President/CEO

