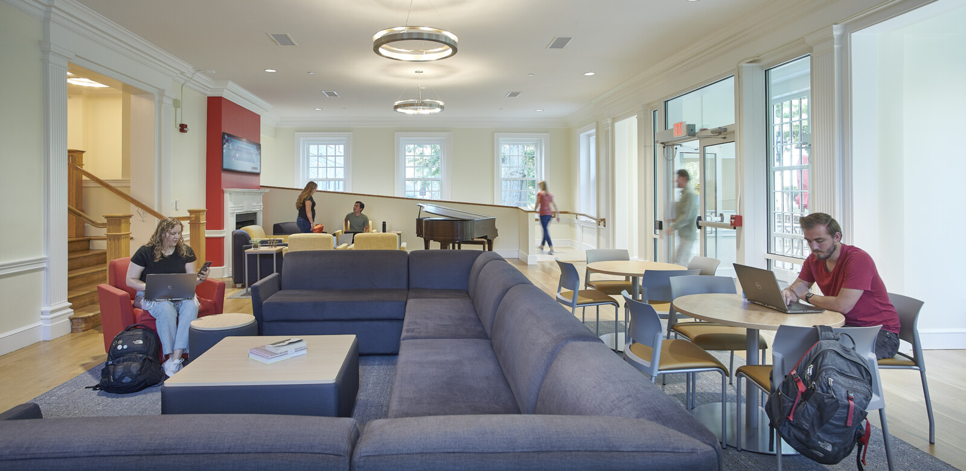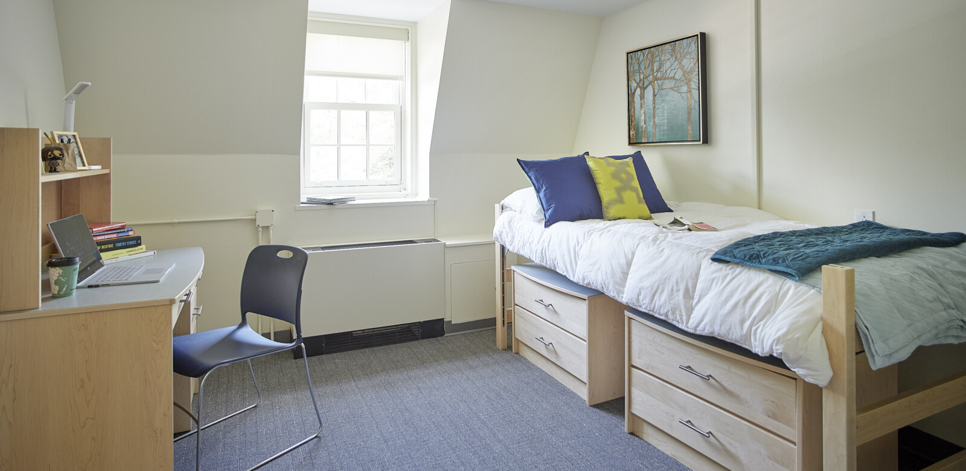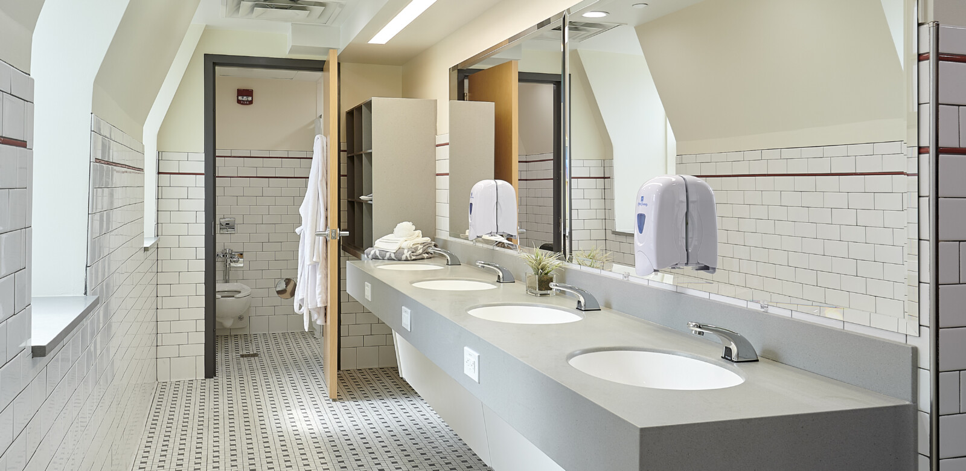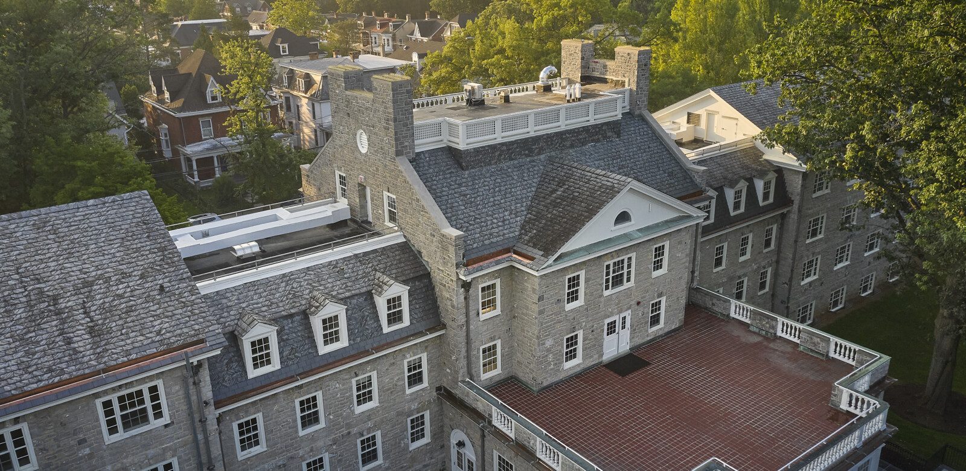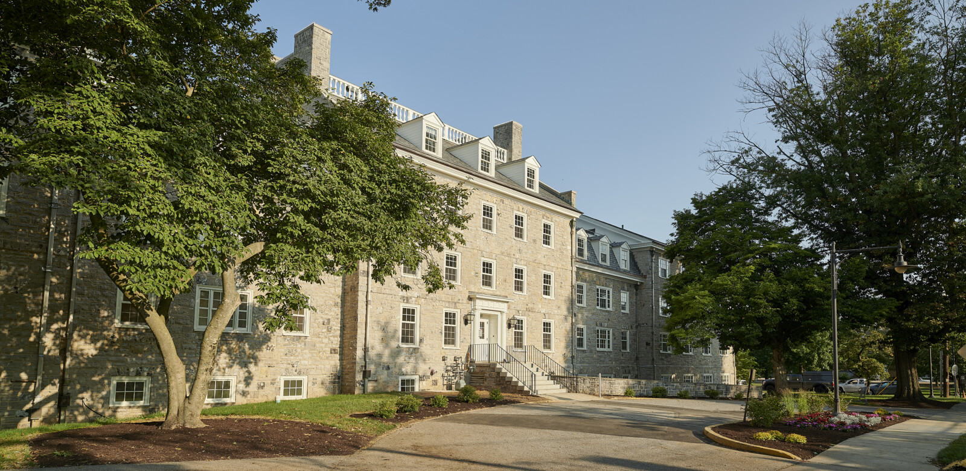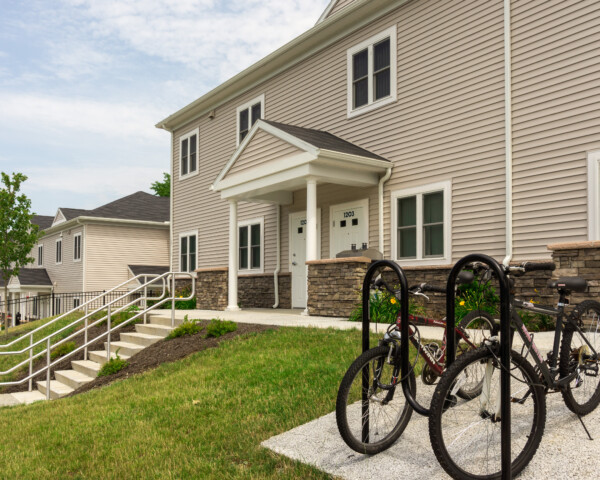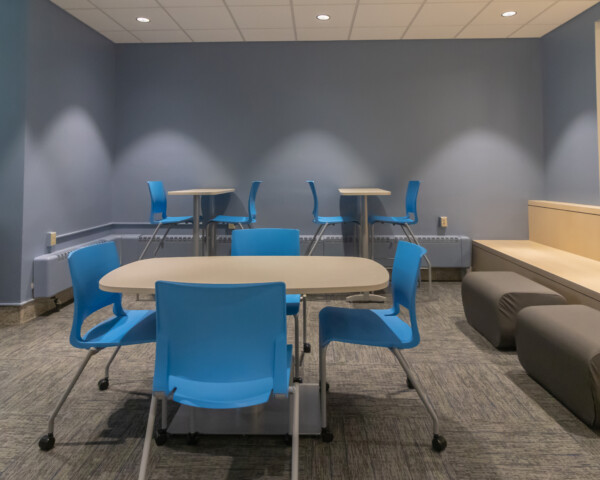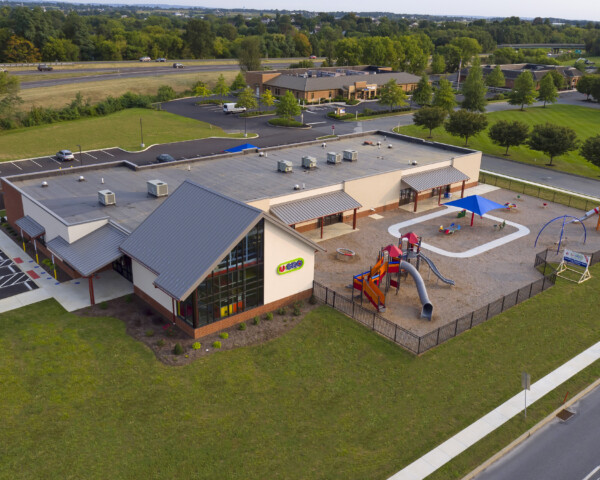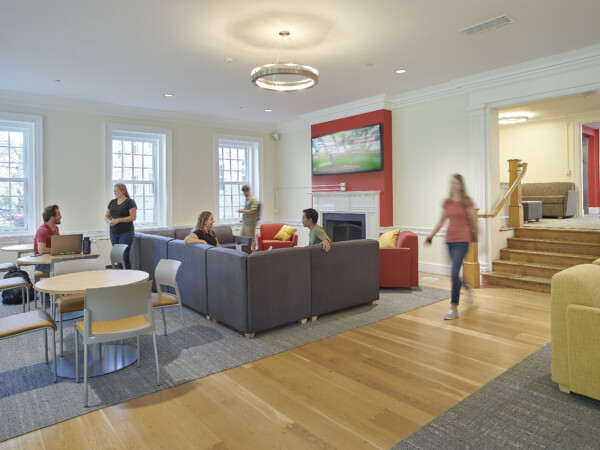
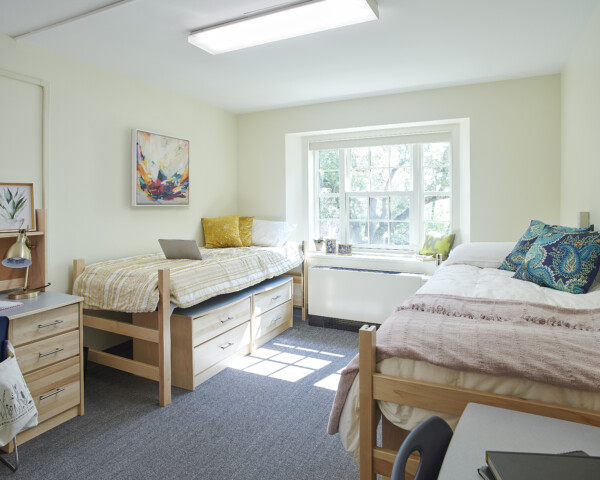
Drayer Hall Residential Renovations
Interior updates are underway on this historic 1950s-era five-story campus residence hall to include resident life and building system upgrades.
- New connection to recently installed campus 2-pipe hydronic system
- Installation of new domestic water and fire protection utility lines
- Existing HVAC and plumbing infrastructure to be fully removed and replaced
- Boiler & pump replacement
- Replacement of sanitary/water service to core restrooms
- Replacement of main electrical panels and reuse of existing boxes and raceways as able
- Installation of new fire alarm and fire protection system
- Modifications to the elevator shaft and pit for installation of new elevator
- New chillers, air handlers, and a generator were installed both in the Ground Floor mechanical room and attic spaces
- Replacement of framing and finishes disturbed during MEP rough-ins throughout the building (Ground through 4th floor)
- Layout modifications and new framing and finishes for rebuilt gang bath/shower rooms
- Replacement of building flat (EPDM) roofs
- Replacement of integral copper gutters and roof flashings and repair of wood cornices
- Refurbishment of existing metal railings
Project Info
- Location: Carlisle, PA
- Client: Dickinson College
- Architect: RLPS
- Square Footage: 41,421
- Year Completed: 2023
- Expertise: Construction Management, MEP Coordination, Preconstruction, Virtual Design & Construction
- Sector: Education
Key Team Members
-

Mike Funck
Senior Vice President of Strategy
-

Walt Taylor
Senior Preconstruction Project Manager
-

Dave Dreer
Project Superintendent

