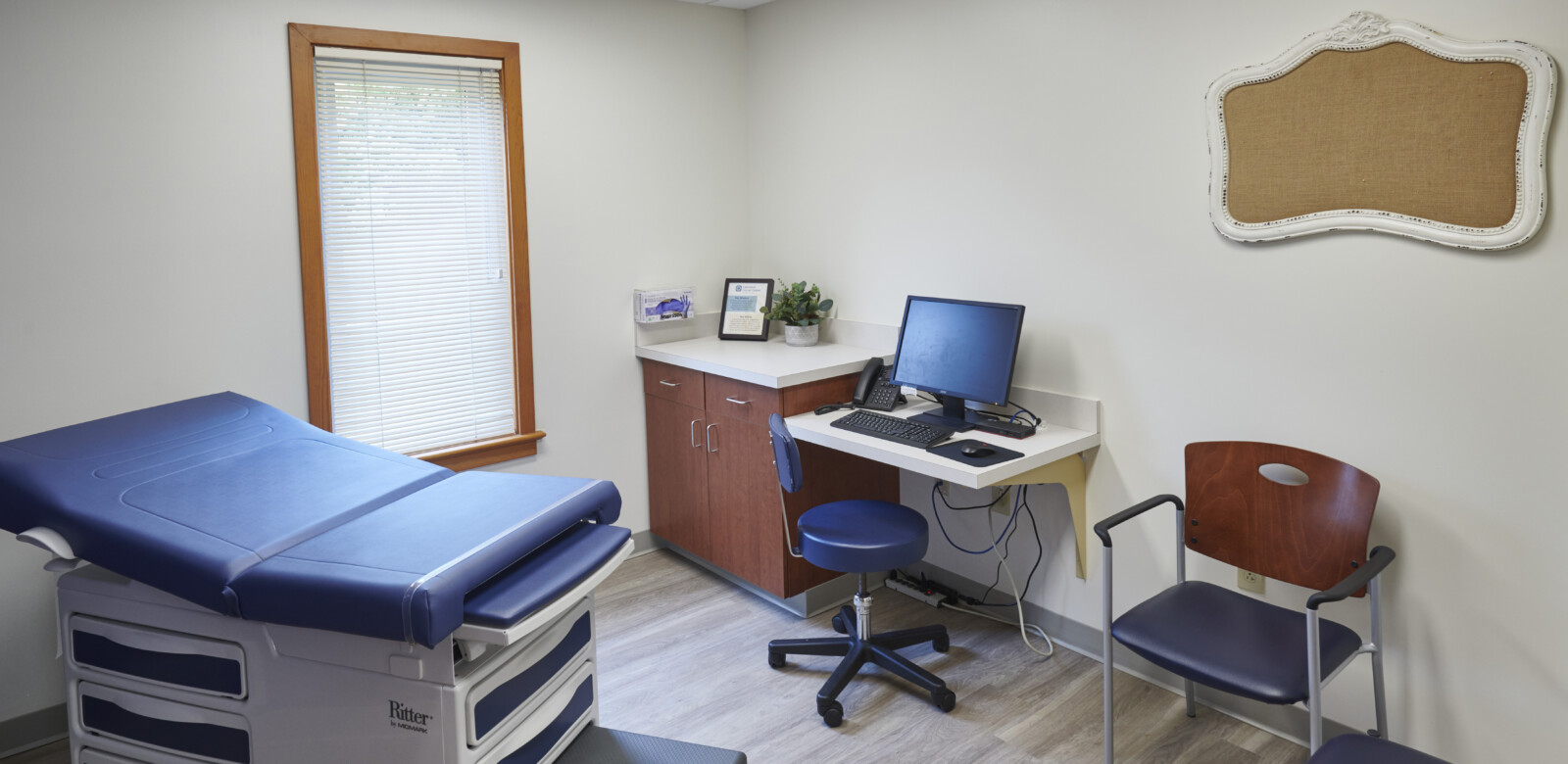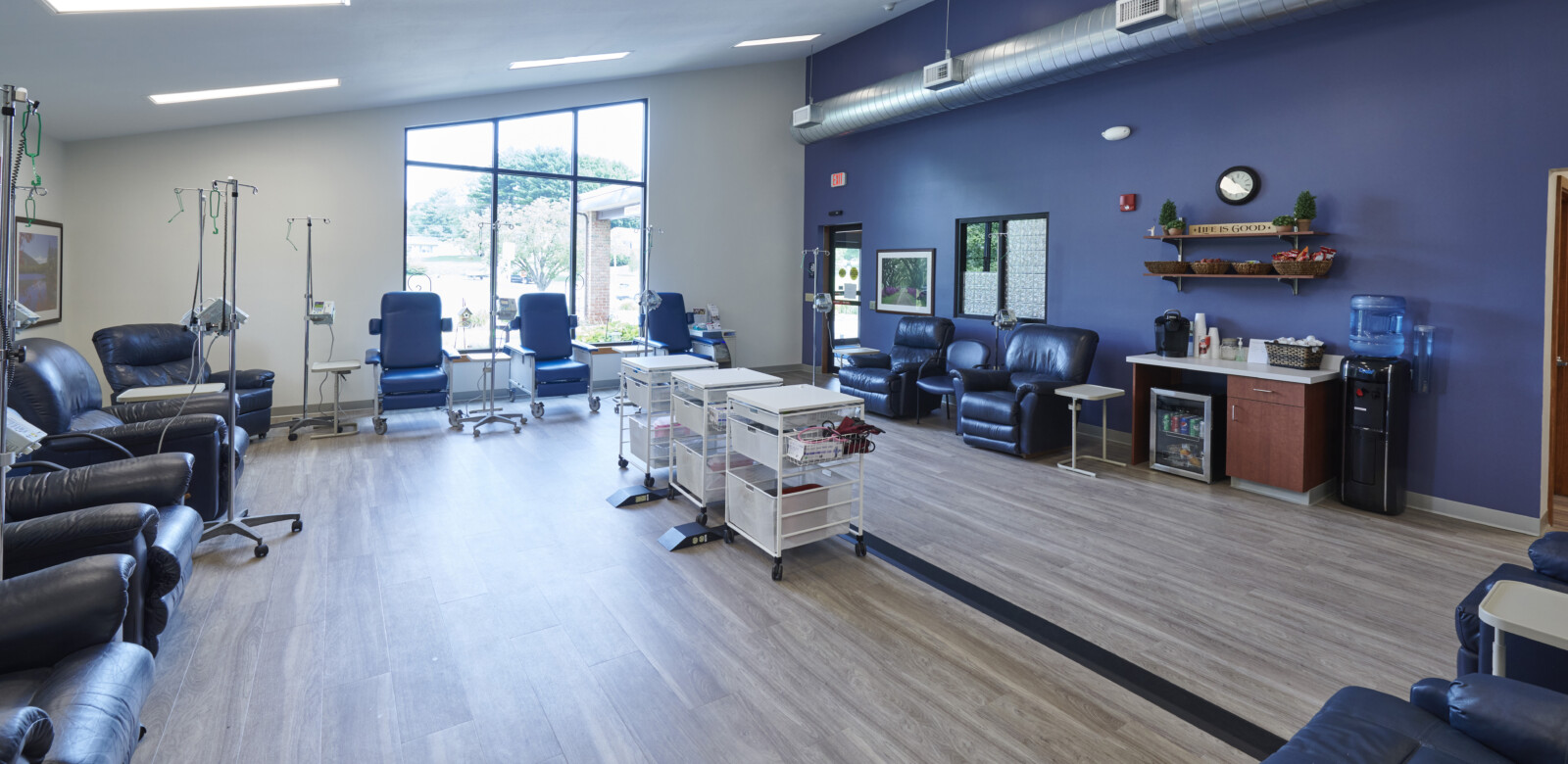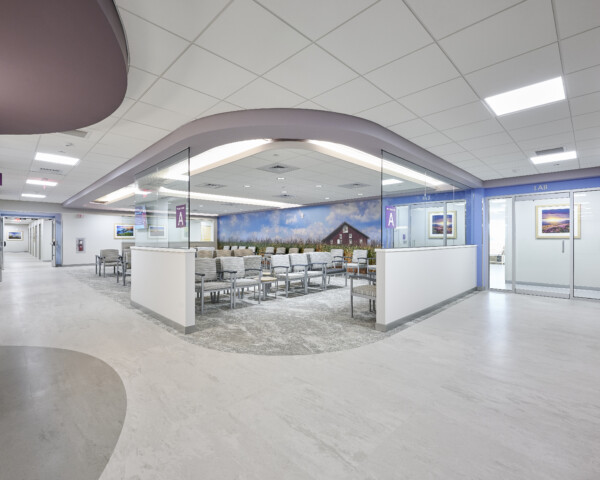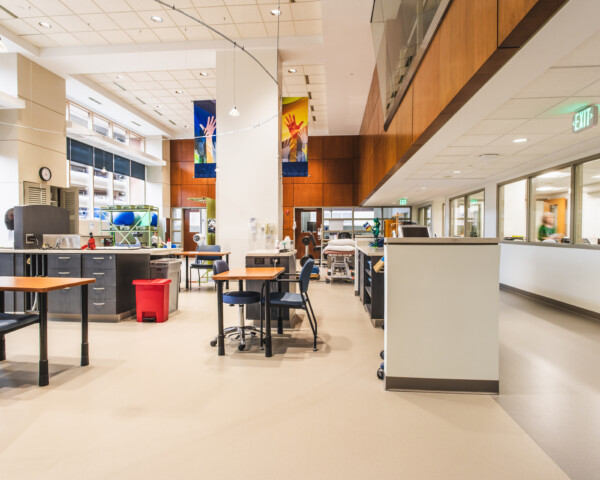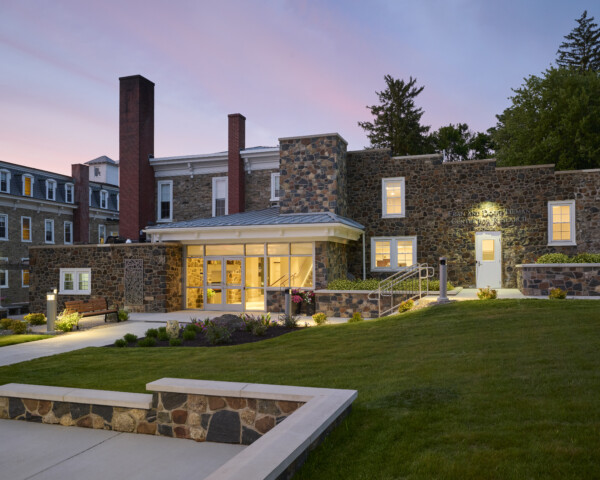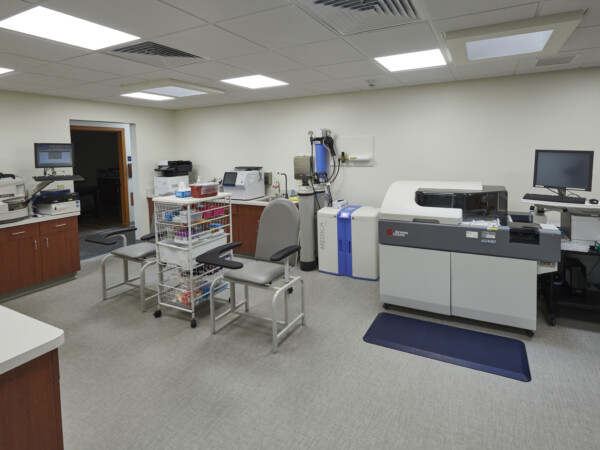

Oncology Fit-Out
The project consisted of the renovation of an existing orthopedic doctor’s office and establishing a cancer center complete with a pharmacy designed to meet USP-797 standards and a 16 chair infusion room. The owner came to us with a tight budget and specific requirements for treatment. The design team along with Benchmark’s construction team were able to design the building in a way to repurpose a lot of the existing spaces to fit their needs. Most of the existing mechanicals were reused with a new dedicated air handler to handle the strict air requirements for the pharmacy.
Getting this owner the most renovated space for their budget was one of the design criteria from day one. Detailed analyses of the building construction and existing systems proved key to guiding the design-build team to spend the money where necessary.
Project Info
- Location: Lancaster, PA
- Client: Lancaster Cancer Center
- Architect: Cornerstone Design-Architects
- Square Footage: 8,990
- Year Completed: 2021
- Expertise: Construction Management, Equipment Coordination, Preconstruction
- Sector: Healthcare
Key Team Members
-

Mike S. Callahan
Vice President of Real Estate Development
-

Chris Flynn
Vice President of Healthcare
-

Corwyn Smith
Senior Preconstruction Project Manager
-

Andy Strausner
Senior Project Estimator
-

Shaun Tomlinson
Project Superintendent



