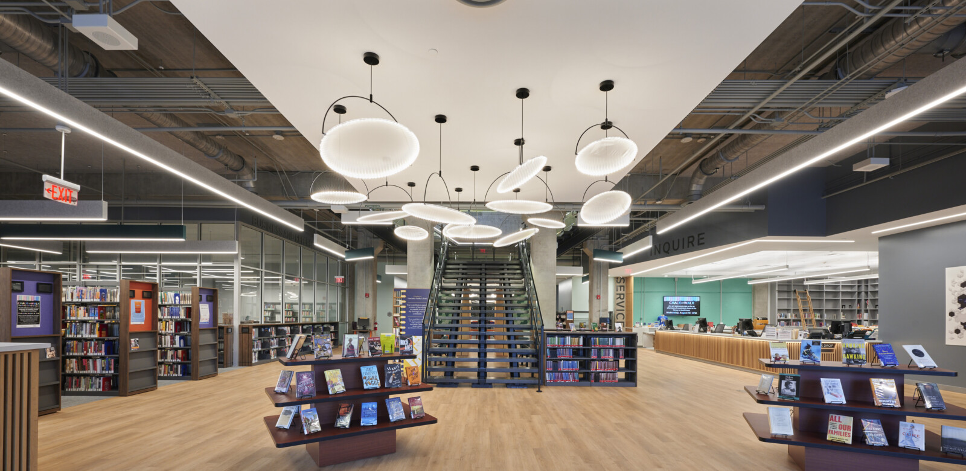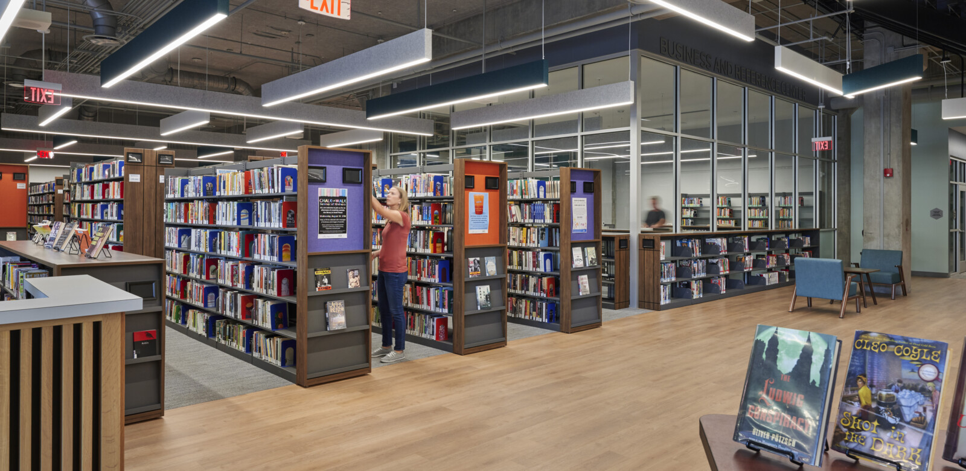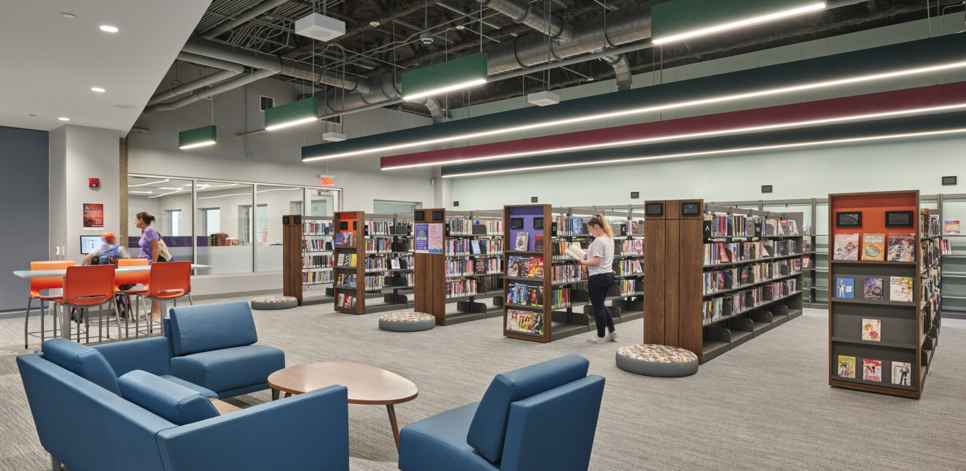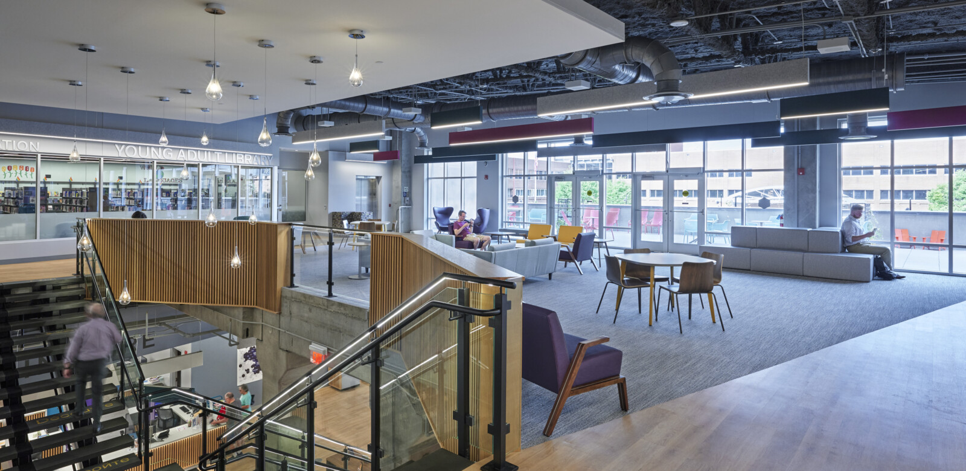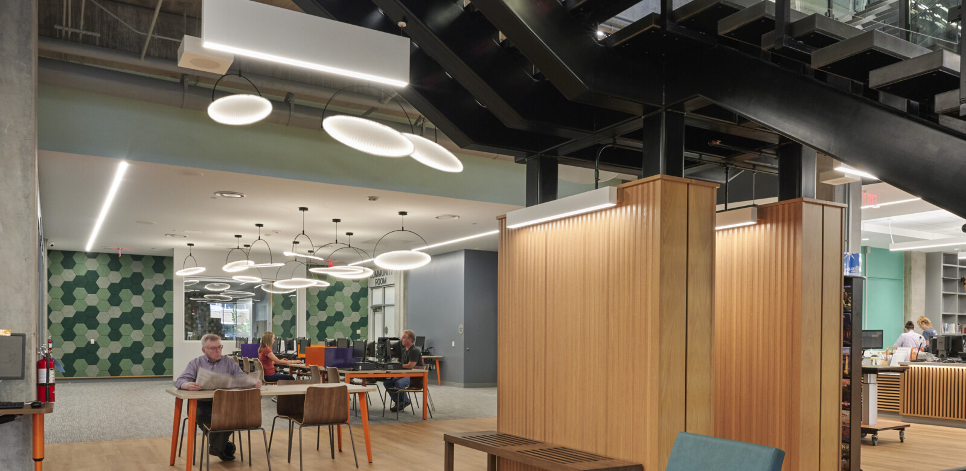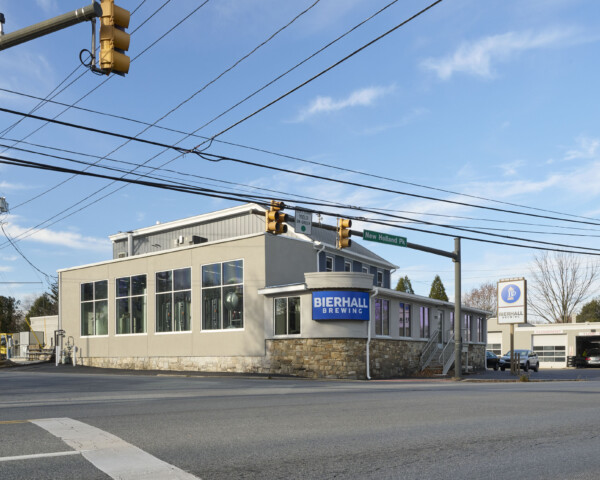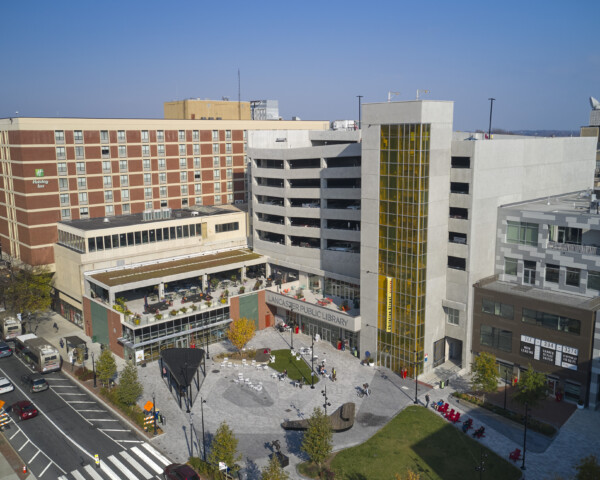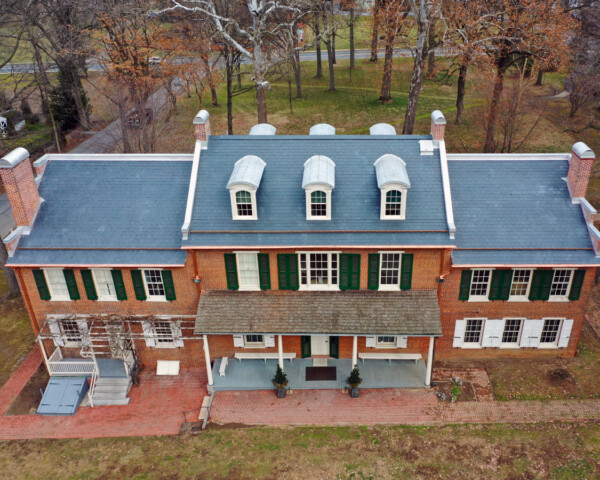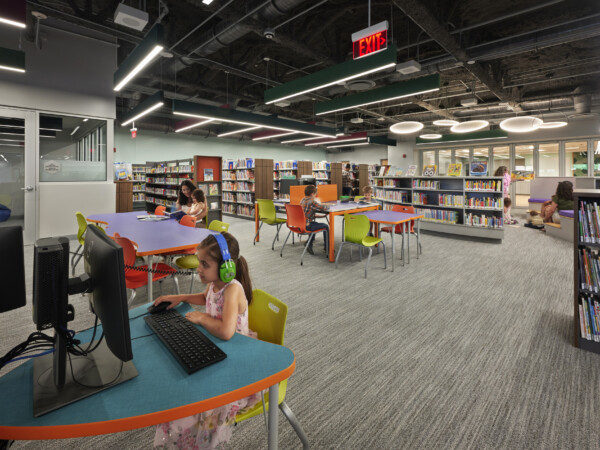
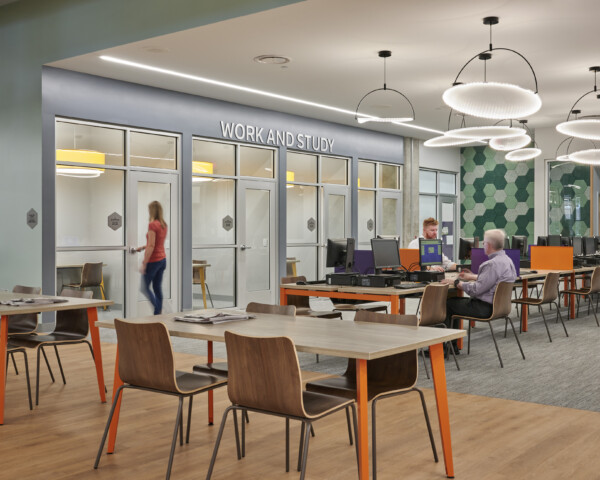
Tenant Fit-Out
Benchmark was contracted to oversee the construction of a new 43,000 SF space for the Lancaster Public Library, which was looking to move to a more convenient and centralized location. It offers expanded programming, specialized autism learning centers, modern study rooms, and meeting spaces for businesses and government departments. The accessible, state-of-the-art facility significantly enhances the community’s resources and programming capabilities, substantially impacting Lancaster residents.
The library features:
- Lower level, two-story fit-out of the new Christian Street Parking Garage
- Administrative space
- Board and Community Rooms
- Computer and Study Areas
- Adult, Teen, and Children’s Libraries
- Loading Dock and Mechanical Space
- Second-floor balcony overlooking the recently completed Ewell Plaza
Project Info
- Location: Lancaster, PA
- Client: Lancaster Public Library
- Architect: Hammel Associate Architects
- Awards: Award of Excellence, 2024 ABC Keystone
- Square Footage: 43,000
- Year Completed: 2023
- Expertise: BIM Project Management, General Contracting, Construction Management, MEP Coordination, Self-Perform, Virtual Design & Construction
- Sector: Commercial
Key Team Members
-

Andy Gilburg
Senior Preconstruction Project Manager
-

Sammy Ben Nasr
Senior Project Manager
-

Steve Kerek
Project Superintendent

