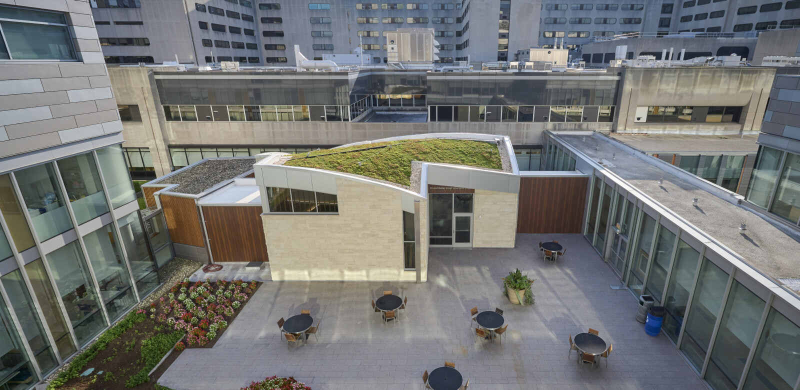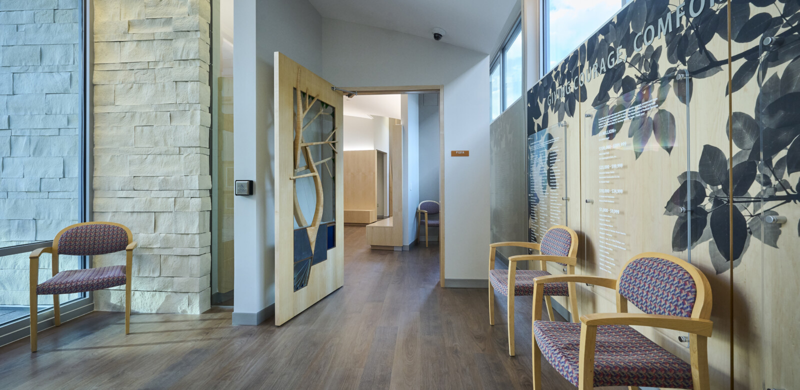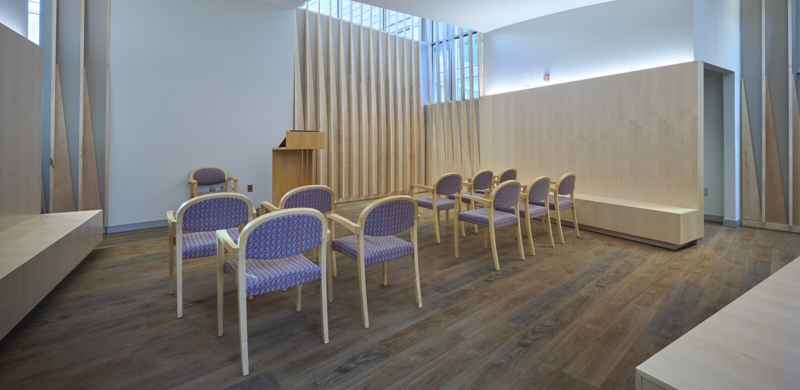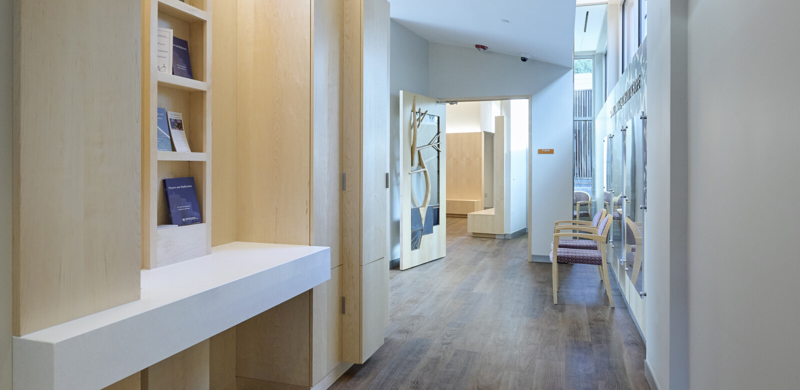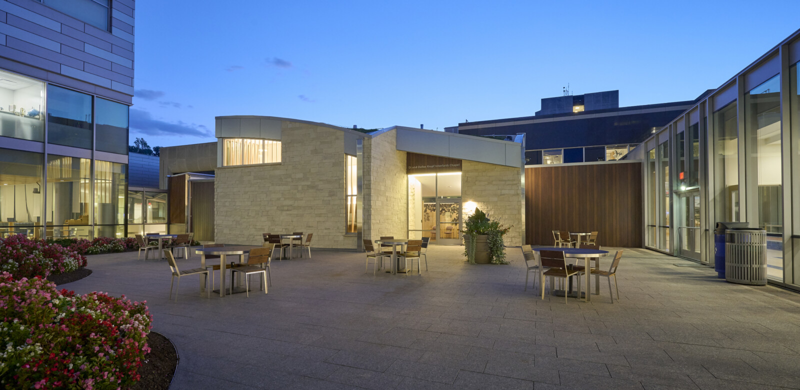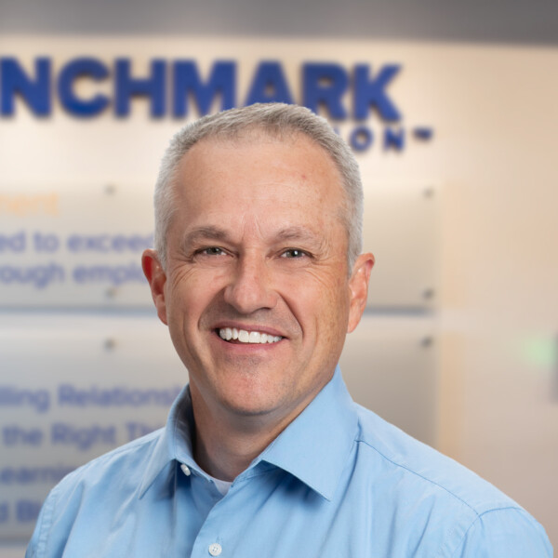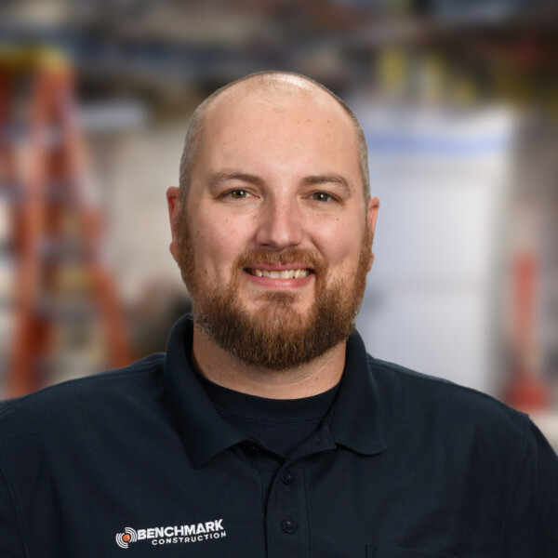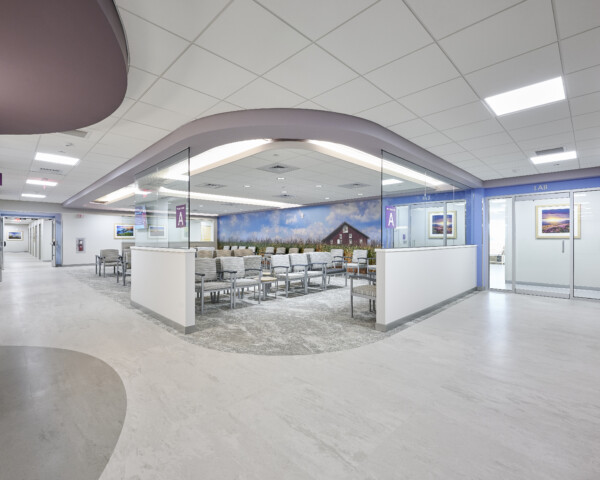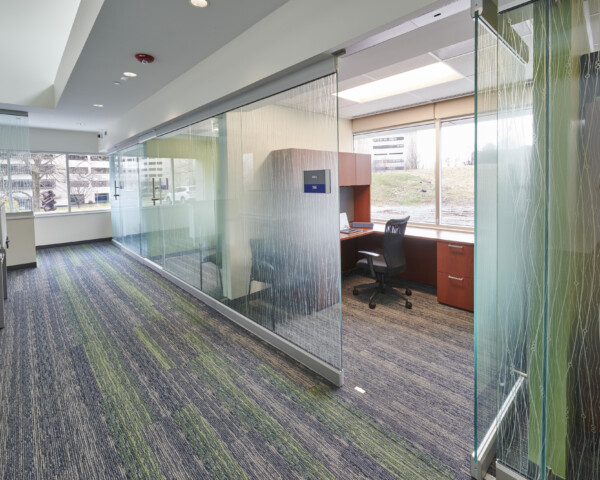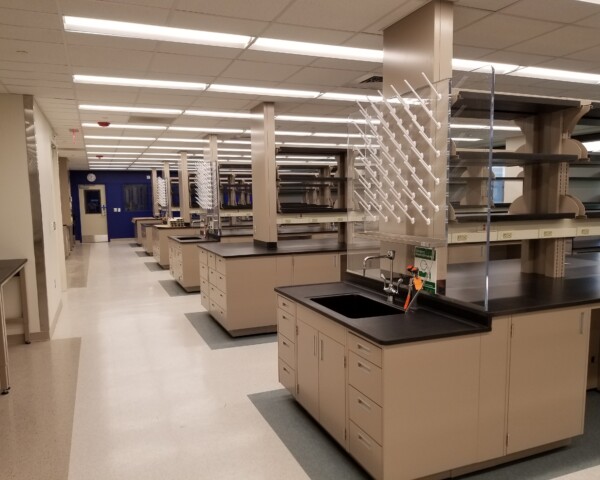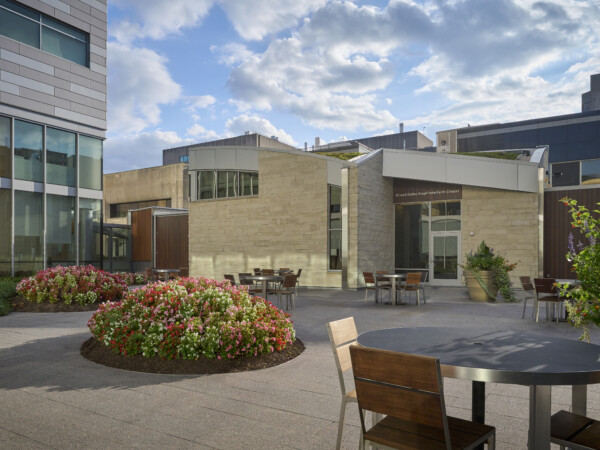
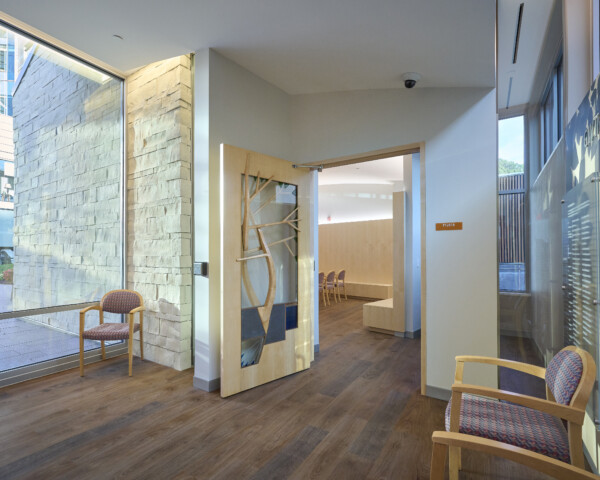
Interfaith Chapel
Benchmark partnered with Penn State Health to construct a 1,033 SF interfaith chapel in the hospital center courtyard
- Daily communication with key executives and lobby staff to provide constant reassurance that we are giving them full functionality of the surrounding area throughout the project.
- A new chapel on top of an existing roof. High-priority communication and coordination when lining the new building up with existing beams under the roof membrane. This work did not disturb the roof and the active blood bank and pharmacy underneath.
- During construction, our main point of access during the first half of the project was the emergency hallway from the Children’s Hospital south addition to the hospital. We then transitioned to entering through a cafeteria.
- Maintained tight ICRA barriers and tracked negative air readings through a manometer.
- Very intricate roof truss design with a plaster ceiling.
- Shutdowns had to be coordinated and completed at night.
Project Info
- Location: Hershey, PA
- Client: Penn State Hershey Medical Center
- Architect: Alexender Design Studio
- Square Footage: 1,033
- Year Completed: 2022
- Expertise: Construction Management, MEP Coordination, Preconstruction, Self-Perform, Virtual Design & Construction
- Sector: Healthcare
Key Team Members
-

Chris Flynn
Vice President of Healthcare
-

Andy Strausner
Senior Project Estimator
-

Don Weeks
Senior Project Manager
-

Jason Shenk
Project Superintendent

