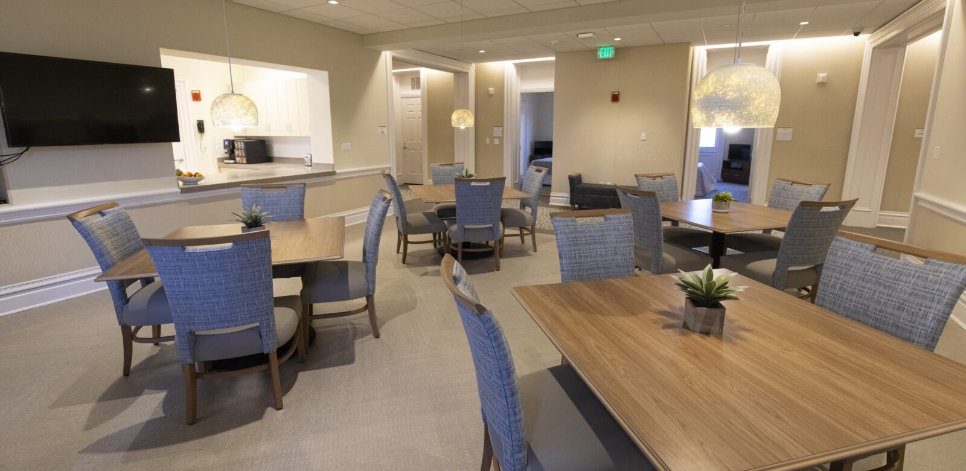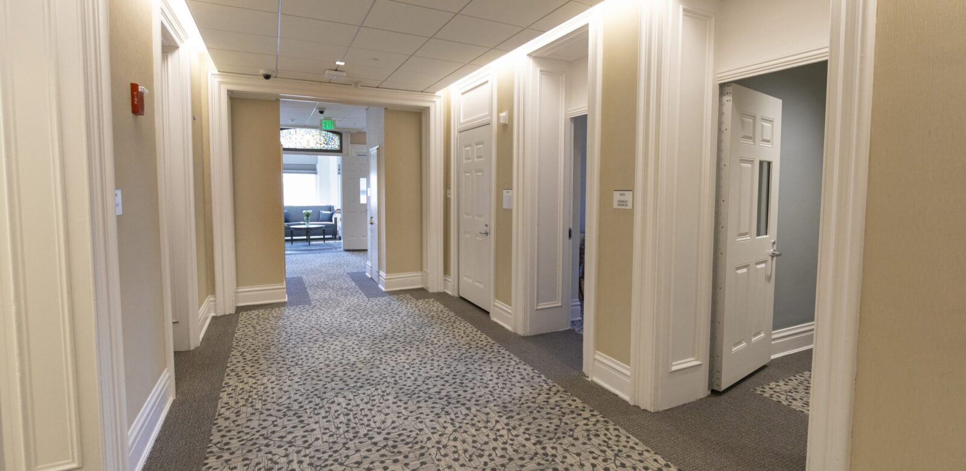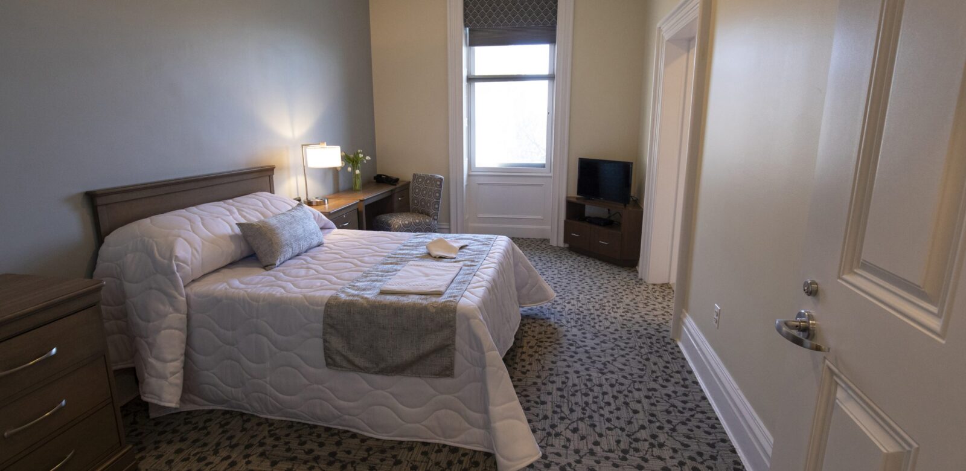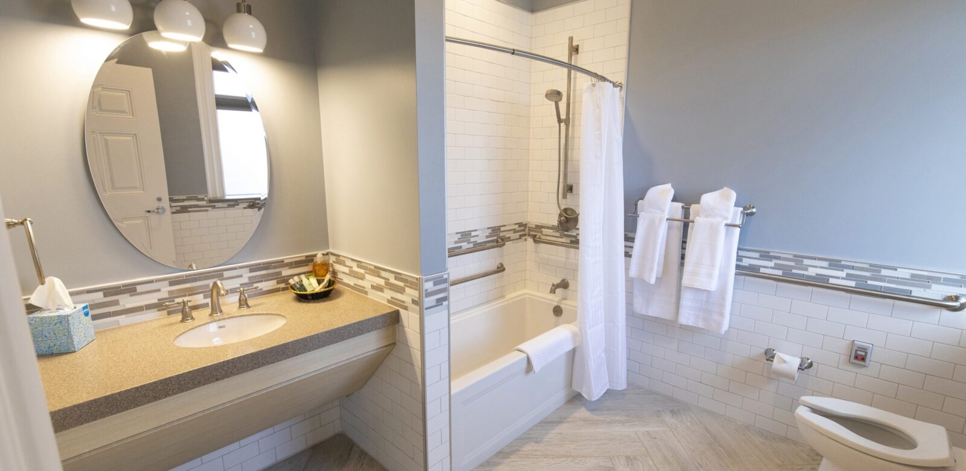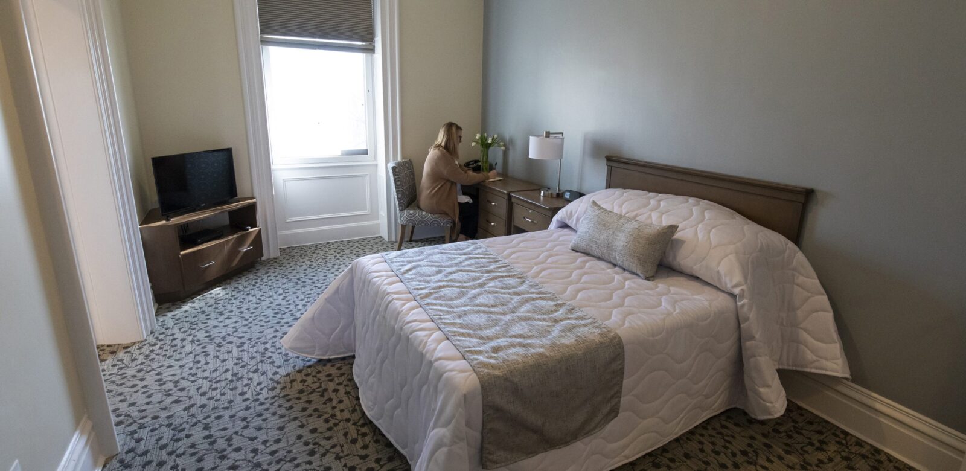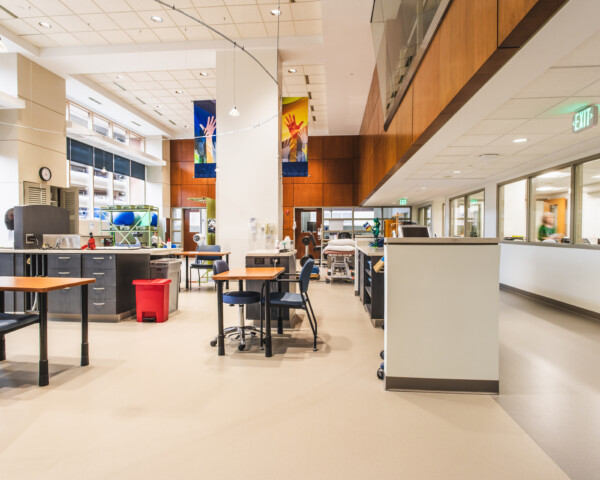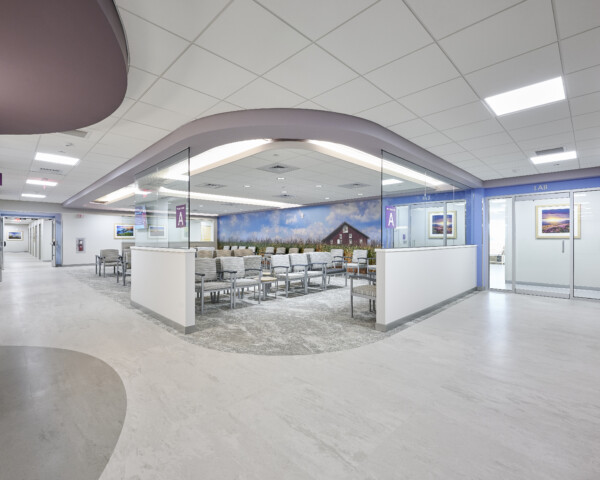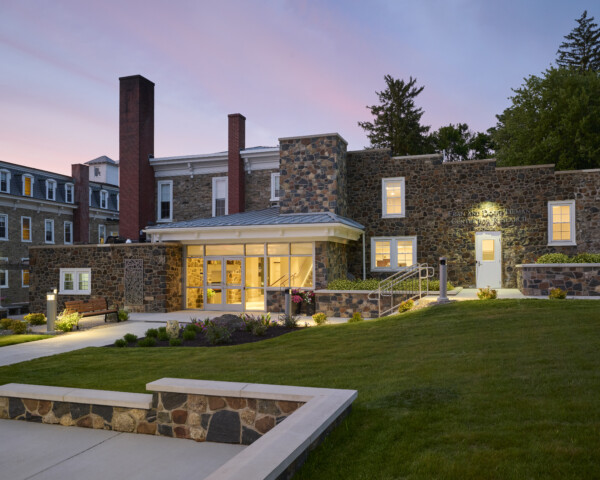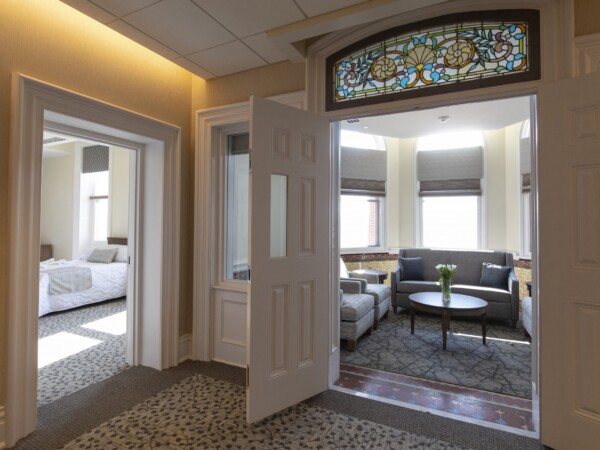
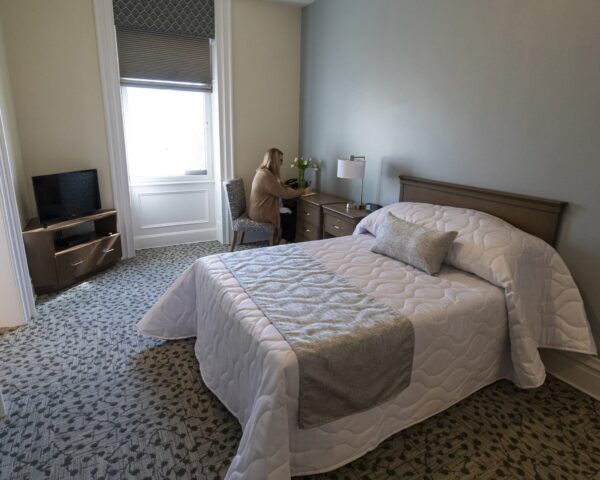
Inpatient Behavioral Health Renovation
The interior renovation of this patient care unit allowed for the expansion of Sheppard Pratt’s Retreat program to provide intensive therapeutic treatment to additional residents. With the building’s original construction dating back to the 1860s, this fit-out helped bring a luxurious home-like feel to the space while still maintaining some of the original finishes within the wing.
Construction took place on the second floor above a sensitive, occupied patient care unit, and a floor below active staff spaces. To limit disruptions to patients and staff, site access for construction personnel and material was provided via scaffolding on the exterior face of the building. The original brick vaults providing support to the floors above and below were a testament to the quality of the craftsmanship that took place nearly 160 years ago, yet provided added difficulty to various scopes of the project. Modifications to the existing structural, masonry walls included three new doorways supported with steel headers, countless penetrations for new ductwork runs and sprinkler piping, and trenching to provide pathways for new electrical rough-ins.
The renovated wing includes six patient bedrooms, each with their own bathroom, a staff locker room, two consultation rooms, a dining room, staff kitchen, financial office, computer room, and family therapy room.
Project Info
- Location: Towson, MD
- Client: Sheppard Pratt
- Architect: Marshall Craft Associates
- Square Footage: 6,500
- Year Completed: 2020
- Expertise: General Contracting, Construction Management, MEP Coordination, Self-Perform
- Sector: Healthcare
Key Team Members
-

Ben Passyn
Director of Preconstruction Services

