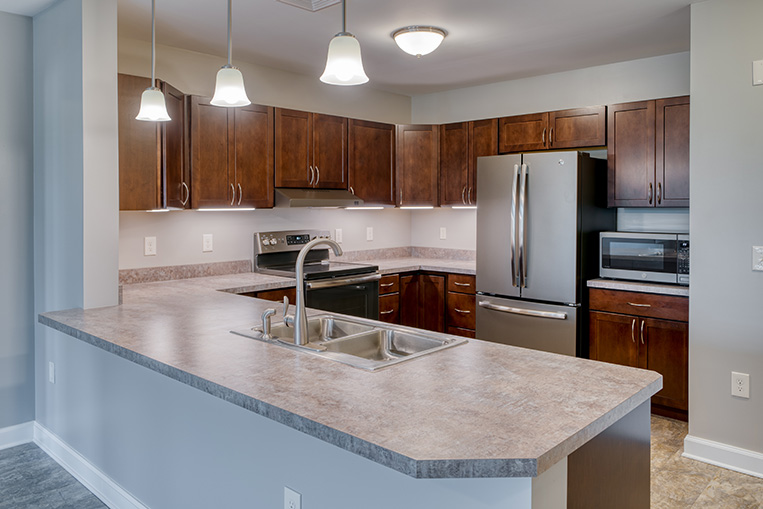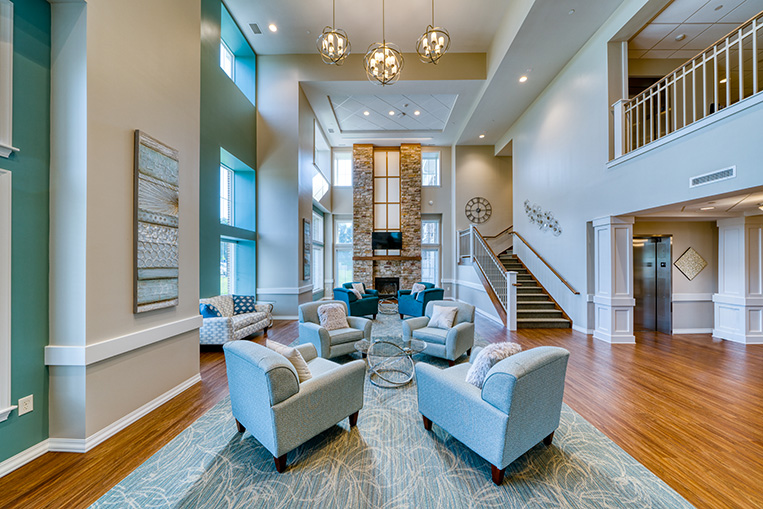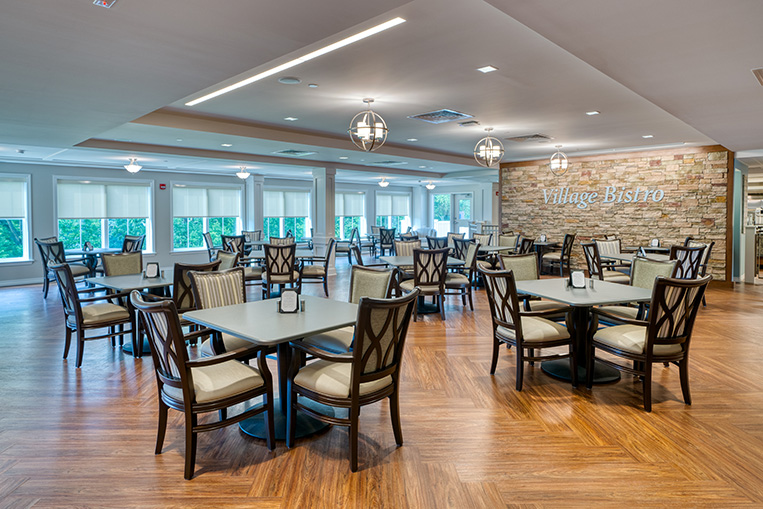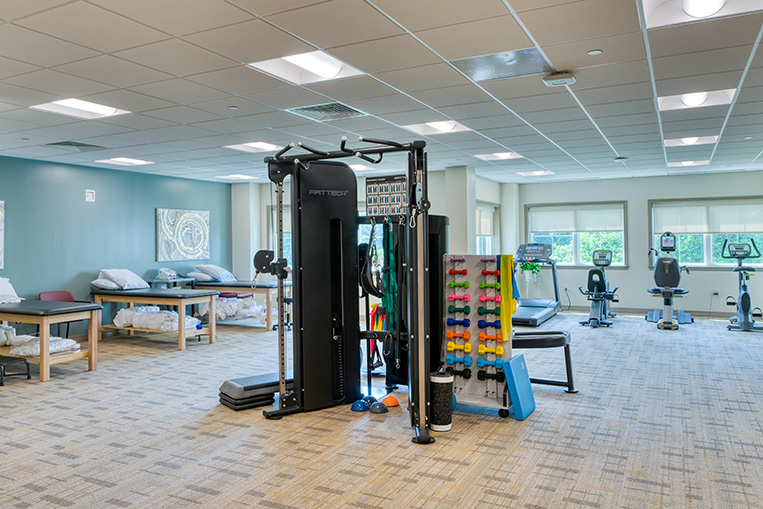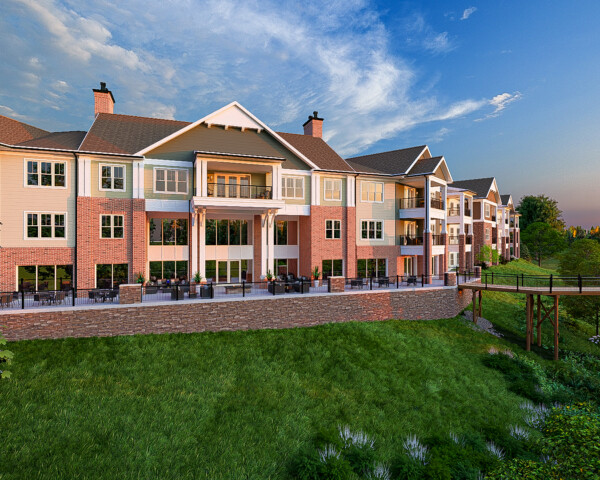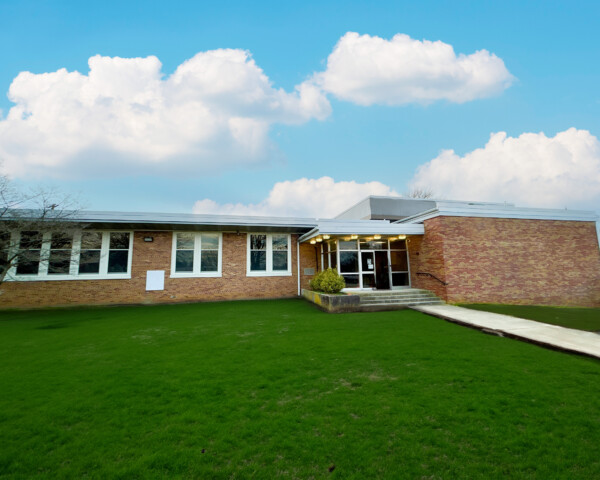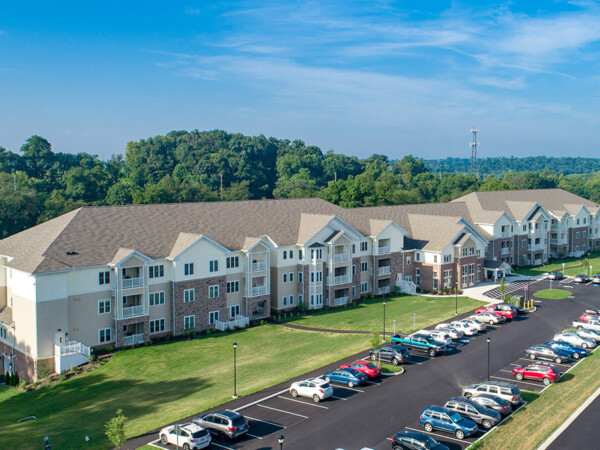
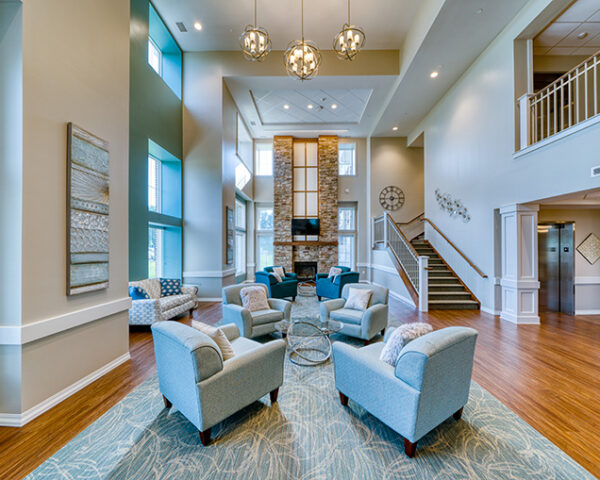
Independent Living Expansion
Benchmark recently completed two, three-story, wood-framed independent living apartment buildings connected by a community center, several duplex cottages on the south end, and a three-story wood-framed independent living building of the St. Anne’s campus. The scope of work included all necessary underground utilities, all associated site work, lawn and landscaping, site lighting, and sidewalks.
The independent living buildings feature one- and two-bedroom floor plans with up to 1,366 SF of large, open living and kitchen spaces where each resident will have the opportunity to customize their own home. The two connected buildings feature internal access to a secured lower-level parking garage.
The cottages will feature one- and two-bedroom floor plans with up to 1,498 SF of large, open living and kitchen spaces where each resident will have the opportunity to customize their own home. The cottages will feature a private garage and a patio.
Project Info
- Location: Columbia, PA
- Client: St. Anne's Retirement Community
- Architect: Noelker & Hull Associates
- Awards: 2020 ABC Keystone, Award of Merit
- Square Footage: 213,950
- Year Completed: 2022
- Expertise: General Contracting, Construction Management, MEP Coordination, Preconstruction, Virtual Design & Construction
- Sector: Senior Living, Multi-Family
Key Team Members
-

Kevin Kegarise
Vice President of Senior Living
-

Alex Rettinger
Project Manager
-

Dave Dreer
Project Superintendent
-

Kevin Thibeault
Project Superintendent

