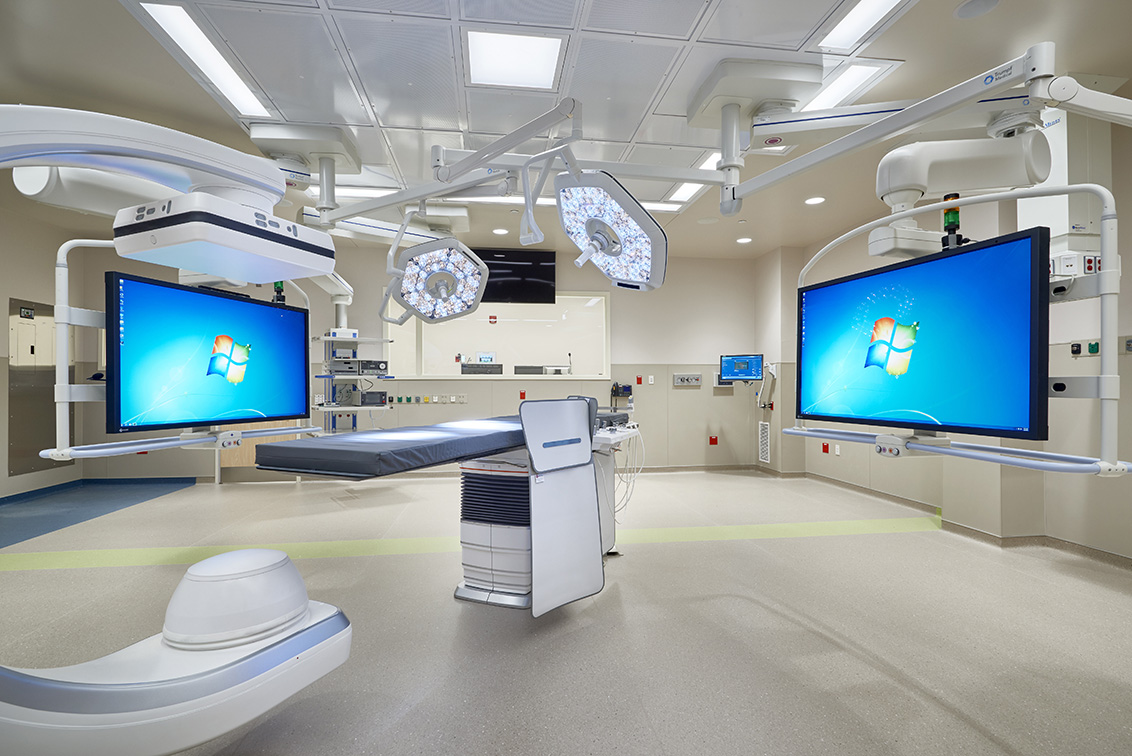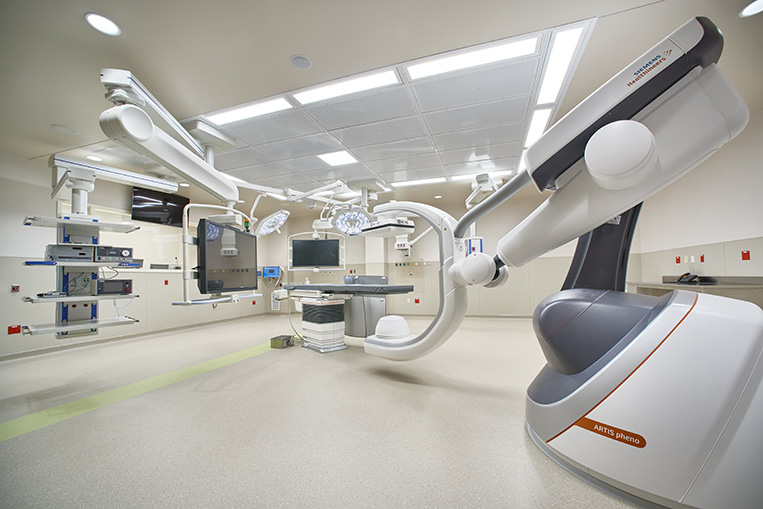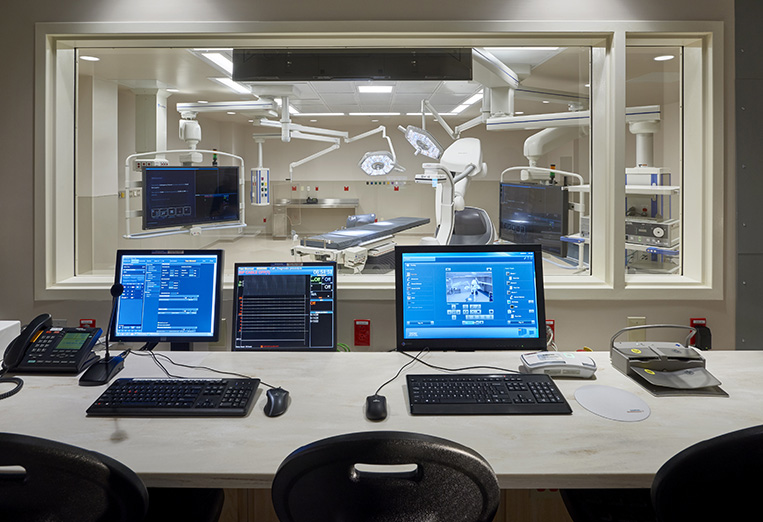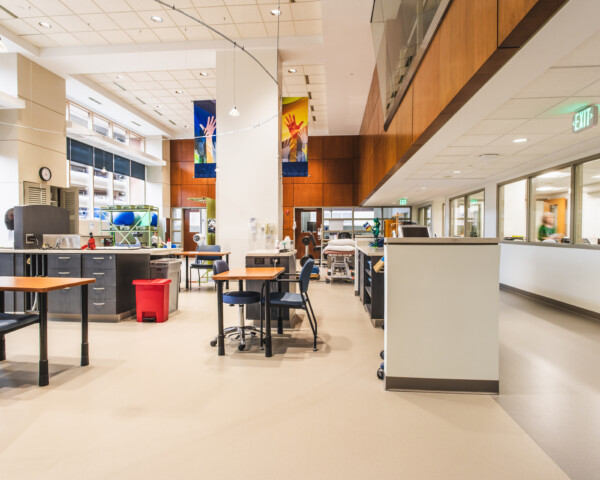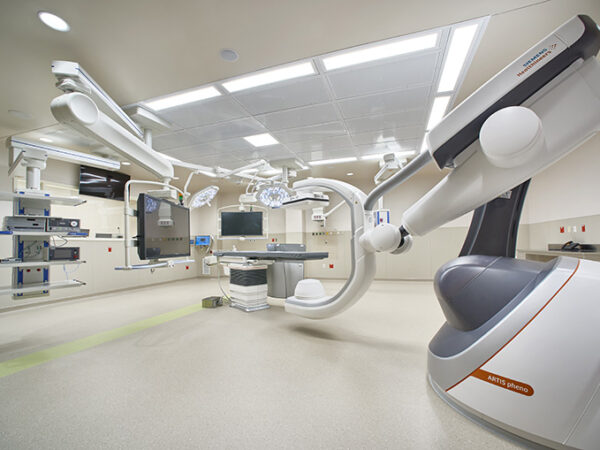
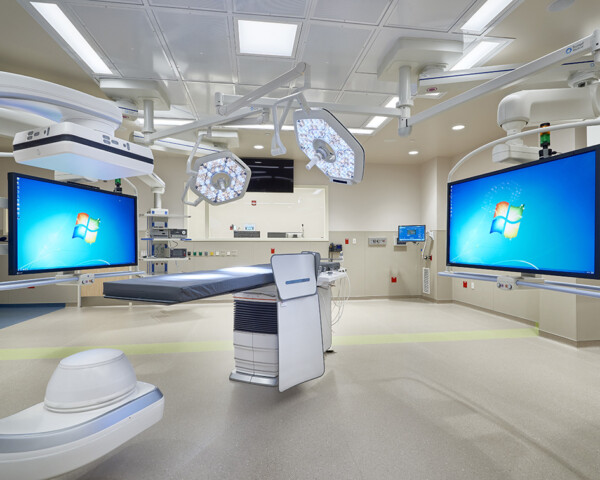
Hybrid Catheterization Operating Room
This project consisted of the demolition of two active catheterization labs and the construction of one, 900 SF hybrid catheterization lab operating room. The renovation also included a new clean utility room, equipment room, and a control room. The renovation took place in the hospital’s busy catheterization lab suite located adjacent to a PACU and above a bronchoscopy room.
The renovation included phased construction to allow for the suite to operate uninterrupted. Structural modifications were completed to reinforce the building structure to receive the new Seimens equipment. This structural reinforcement included the installation of two, 30-foot steel beams that were placed directly above a 4-foot duct main that serviced the entire emergency department. Careful coordination ensured that no interruptions ever took place to the operation of the ED.
Project Info
- Location: Reading, PA
- Client: PennState Health
- Architect: Noelker & Hull Associates
- Awards: 2020 ABC Keystone, Award of Excellence
- Square Footage: 3,650
- Year Completed: 2019
- Expertise: General Contracting, Construction Management, MEP Coordination, Virtual Design & Construction
- Sector: Healthcare
Key Team Members
-

Chris Flynn
Vice President of Healthcare

