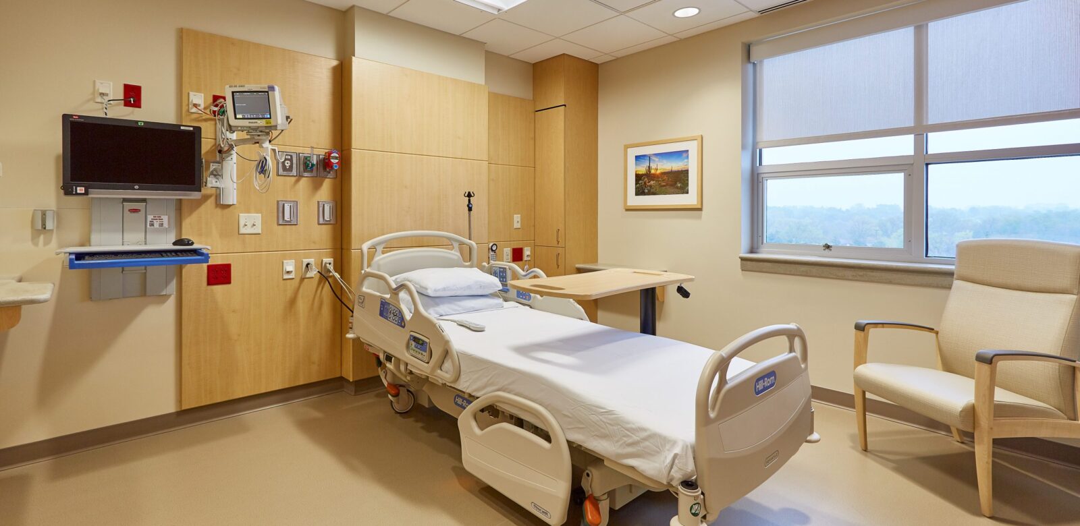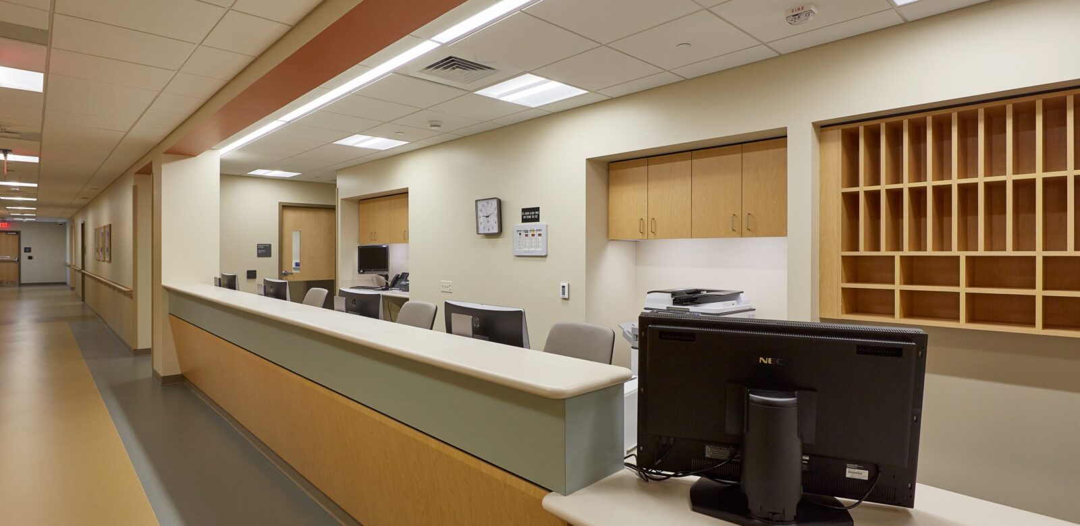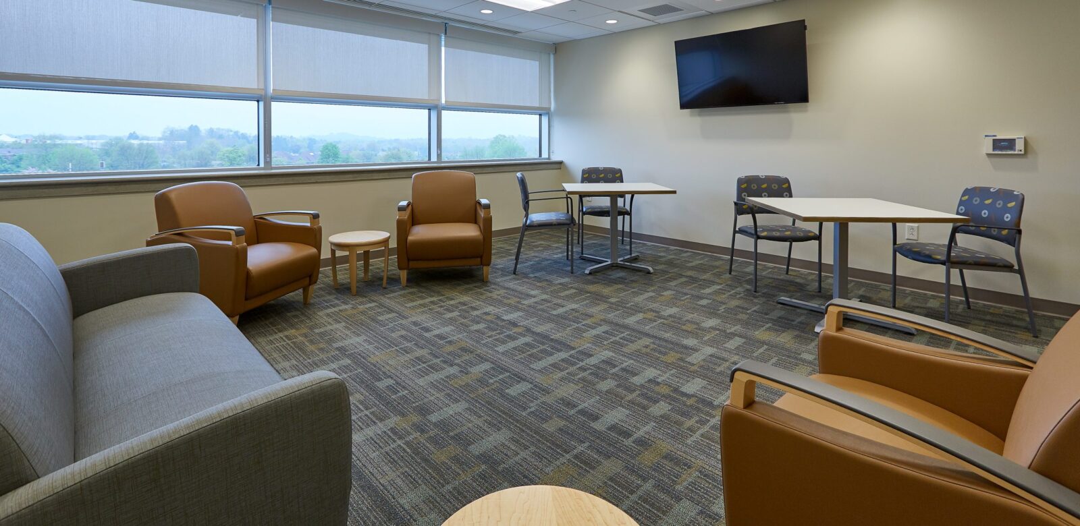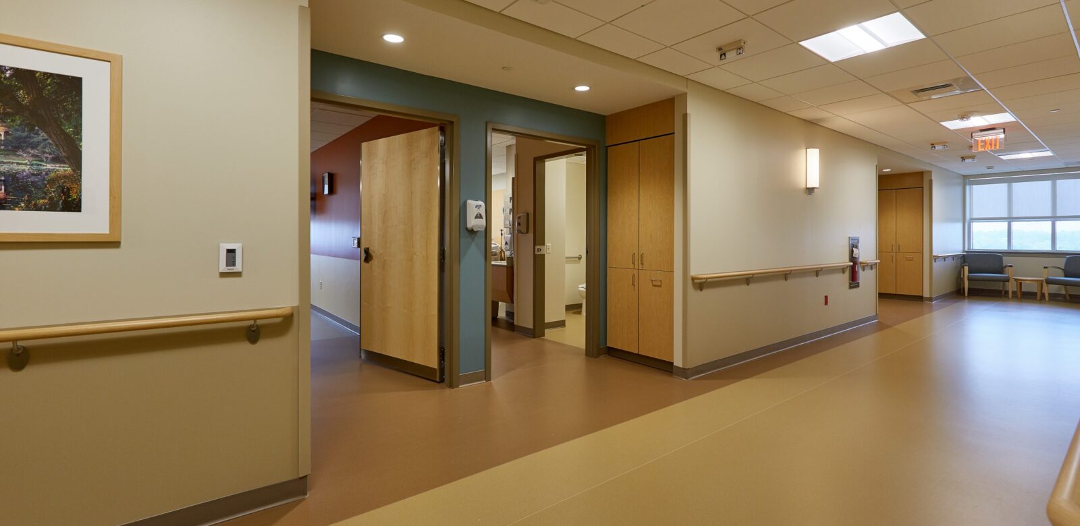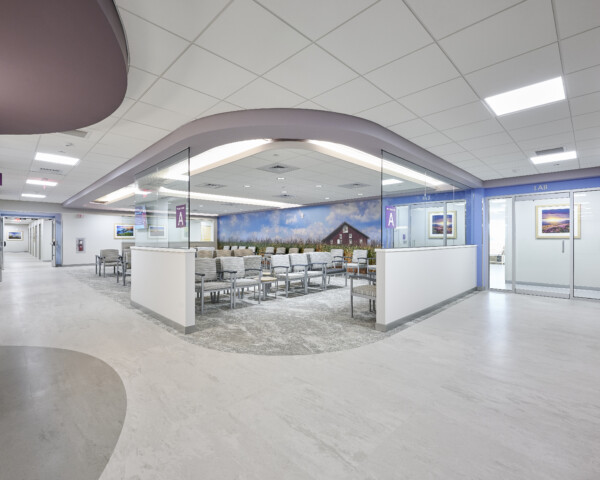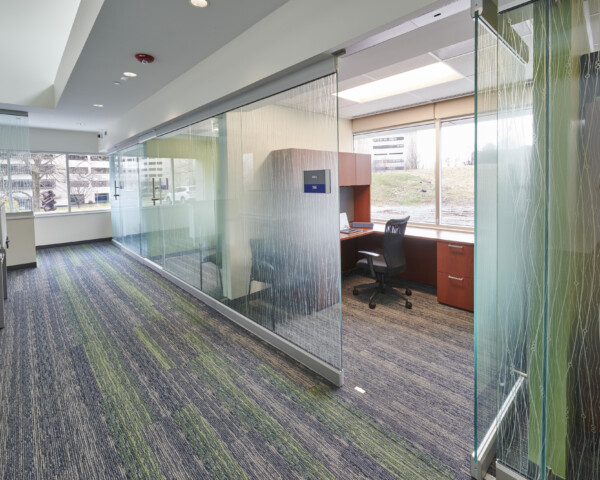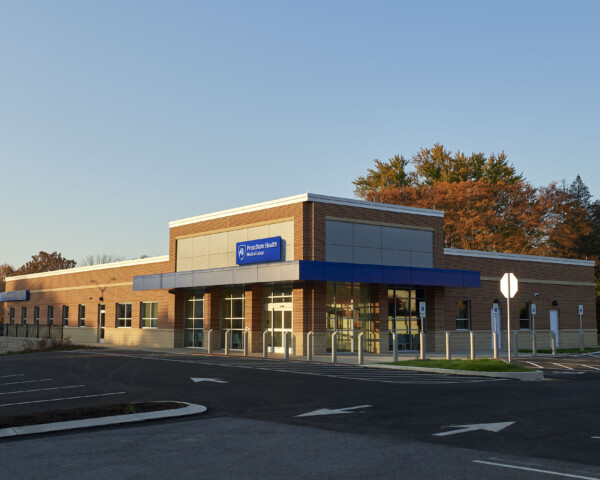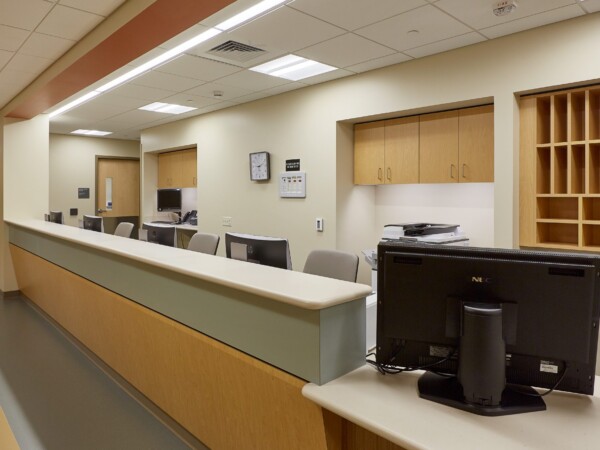
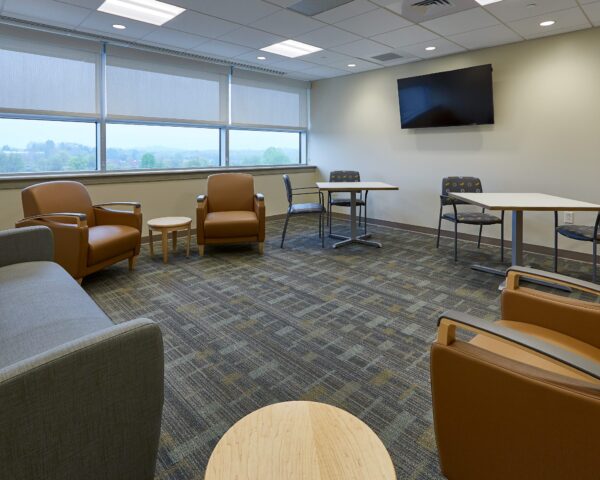
5th Floor Patient Room Fit Out
With the hospital consistently near capacity, Benchmark was called upon to handle the work of fitting out the 5th floor shell space. Two months into the project, the owner requested that the project schedule be reduced from nine months to seven. After conducting a planning workshop, Benchmark was able to align with the new end date and completed the project with a minimal punch list.
The new space includes 30 patient rooms and two bariatric rooms. The rooms were fit-out with custom head wall units and state-of-the-art patient monitoring. Two nurses’ stations were equipped with med rooms in a layout to maximize patient care as well as ancillary spaces. Working above four occupied floors made getting materials to the work site very difficult so a material lift was utilized at the hospital’s main entrance.
Project Info
- Location: Harrisburg, PA
- Client: UPMC Pinnacle
- Architect: GS Architects
- Awards: 2018 Award of Excellence, ABC Keystone
- Square Footage: 22,000
- Year Completed: 2017
- Expertise: General Contracting, MEP Coordination, Preconstruction
- Sector: Healthcare
Key Team Members
-

Chris Flynn
Vice President of Healthcare
-

Don Weeks
Senior Project Manager
-

Steve Kerek
Project Superintendent
-

Kevin Kegarise
Vice President of Senior Living
-

Devin Learn
Real Estate Development Executive
-

Robert Brandt III
President/CEO

