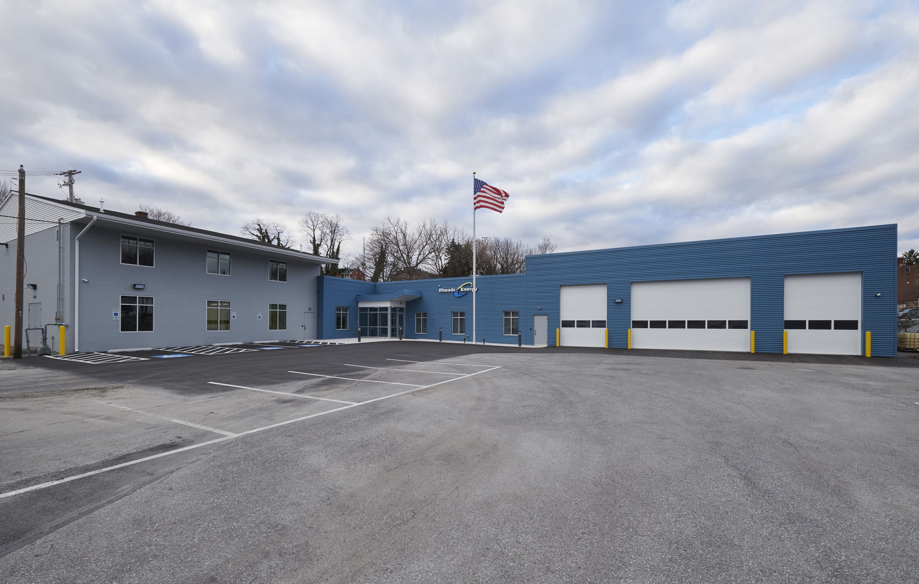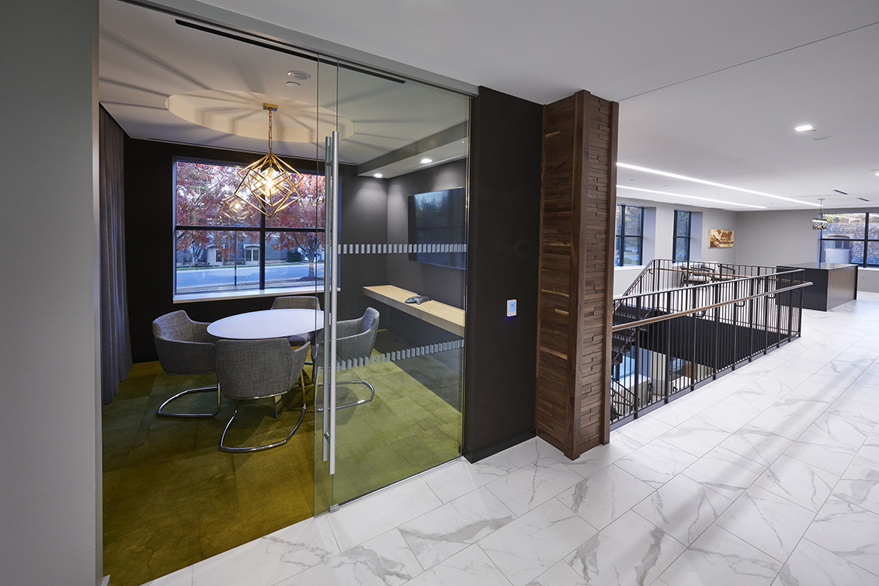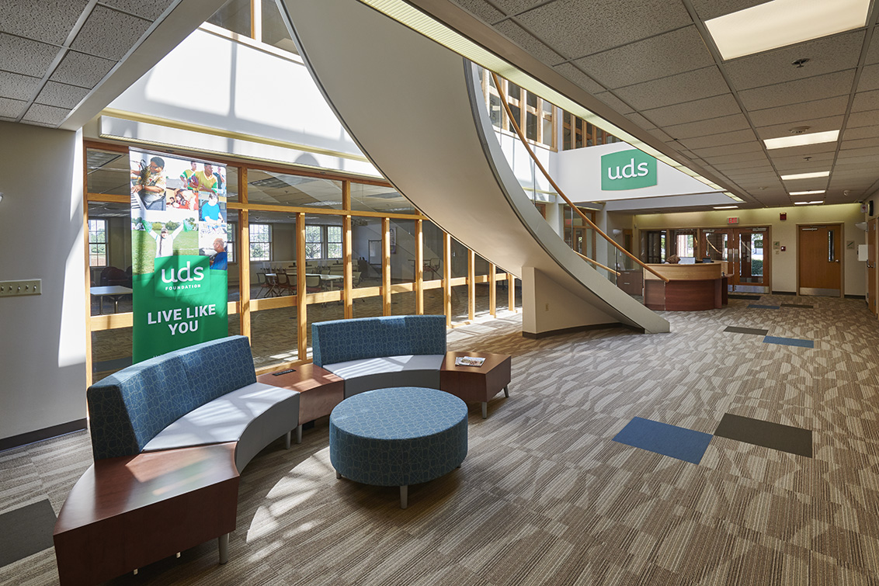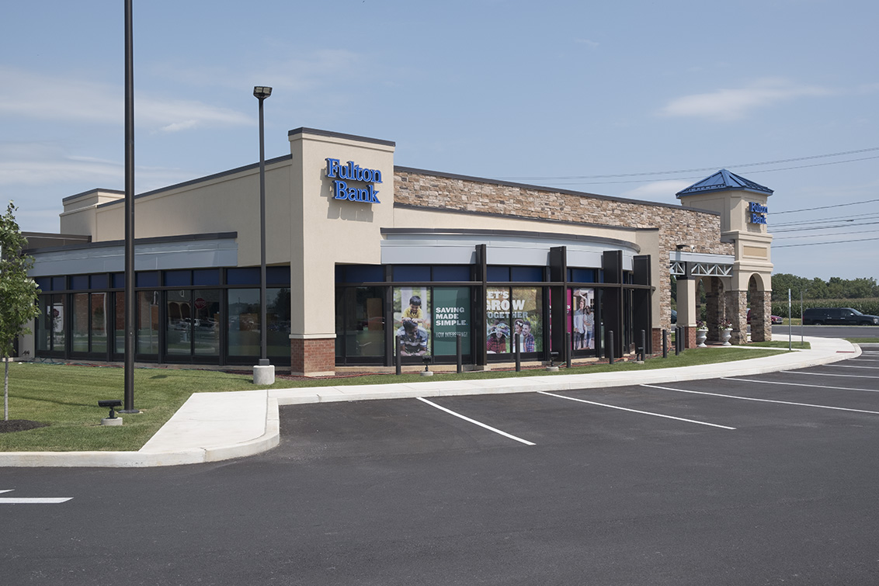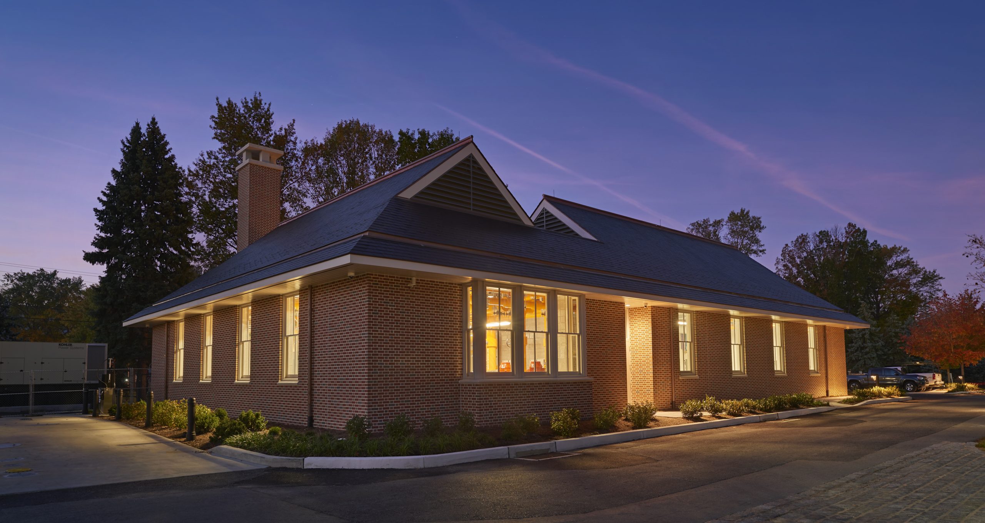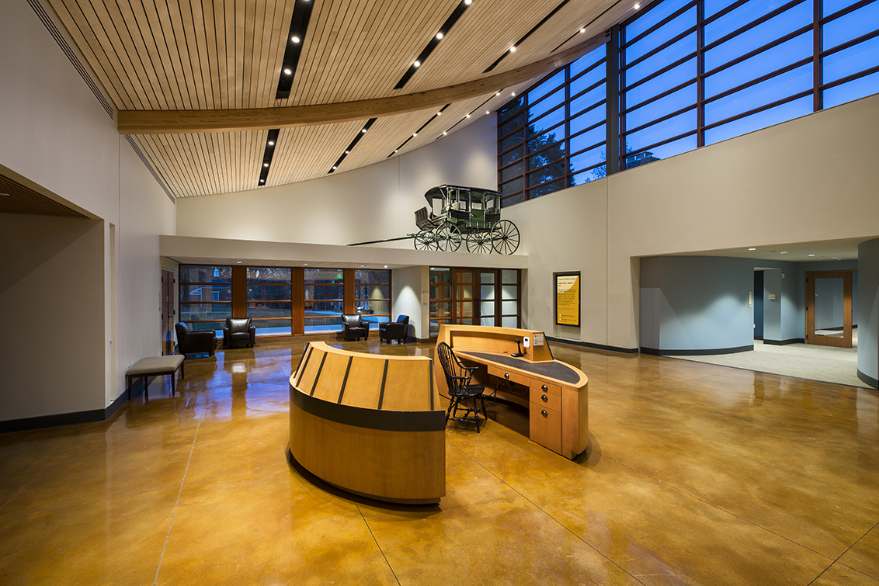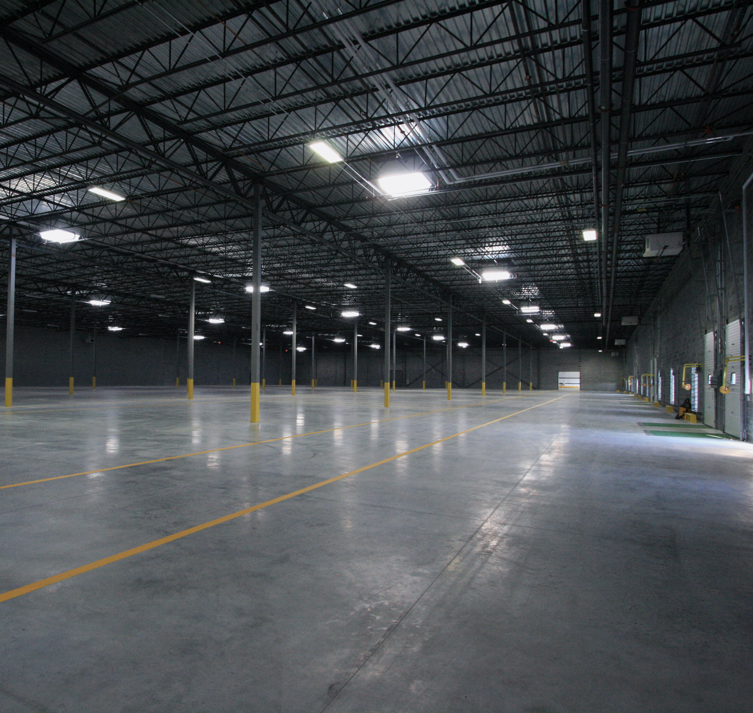Rhoads Energy
Benchmark worked with Rhoads Energy to convert an old manufacturing facility to house the company’s corporate headquarters and training facility.The project was a great example of urban adaptive reuse of a historical building and is in a Keystone Opportunity Zone in Lancaster City. The 20,000 SF project included the renovation of an existing masonry building […]
Confidential Client
Benchmark completed an office renovation project for a wealth management and private banking company. The client had been renting office space but was able to partner with a building owner who would give them an opportunity to create a space with a more luxurious, high-end appearance. The scope of work for the project included a […]
United Disability Services
Benchmark renovation over 30,000 SF of existing office space to house the headquarters of United Disability Services. Their new, larger home enables the organization to add much-needed space so they could serve their clients more efficiently and effectively. In their estimation, it will allow them to expand programs by providing: Care management for 10% more […]
Fulton Bank
Benchmark was responsible for the construction of four new free-standing bank branches throughout Central PA and one fit-out in Baltimore, MD. Four new bank branches consisted of slab-on-grade construction with metal studded interior walls. The most notable feature of the building is the bank of radius windows which are a signature of Fulton’s branch office […]
Lititz Springs Inn & Spa
Benchmark partnered with the owners of Lititz Springs Inn & Spa, a Lititz institution, to update and enhance its formal dining room and cocktail bar. The Sutter consists of multiple dining, bar and lodging venues centered around an original 1764 historic inn. The main dining room and bar had not been renovated significantly since the […]
Turkey Hill Minit Market
The largest convenience store in Turkey Hill’s portfolio at the time of construction, this 5,200 SF split-face block structure includes coolers, freezers, and shelving for retail sales, food storage and preparation area and kitchen, customer dining, check-out area with multiple cashier terminals, men’s and women’s restrooms, and storage, office and delivery spaces. The exterior includes […]
Donegal Mutual Insurance
The Donegal Mutual Insurance Boiler House replacement included demolition of the existing maintenance building. In its place features a 3,774 SF maintenance and boiler plant building. The new boilers within the plant replaced the existing boilers located in the main building. The new natural gas boilers have a fuel oil back-up system allowing for future […]
LancasterHistory
The Campus of History project featured renovations to the existing Lancaster County Historical Society’s headquarters and a 19,000 square foot addition. This expansion allows LancasterHistory to grow its programming, research facilities, archival library and collection storage areas, exhibition galleries, learning centers, and a multi-use auditorium, as well as site changes to make the campus more […]
Lancaster Country Club
Over a span of nine months and four phases of construction, a total of 6,985 SF were added and 15,508 SF were renovated to the Lancaster Country Club. Three of the four project phases began simultaneously, but all had different completion dates. In preparation for an added dining area, the first phase included a complete […]
Dutch Gold Honey & Gamber Container
Dutch Gold Honey and Gamber Container constructed a new 100,000-square-foot facility to centralize its honey storage and allow additional capacity for Gamber Container. The new storage facility extends off the western elevation of the existing facility into the open field area adjacent to the loading areas. The new facility is fully protected by a sprinkler […]

