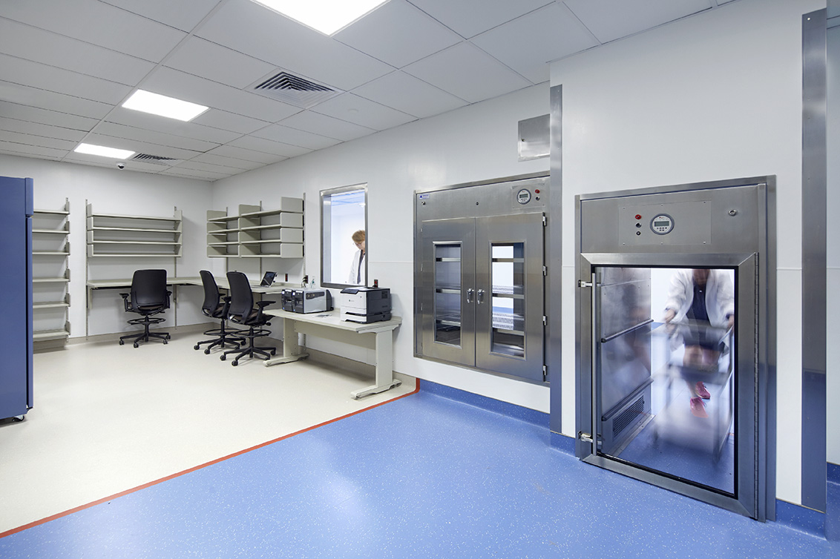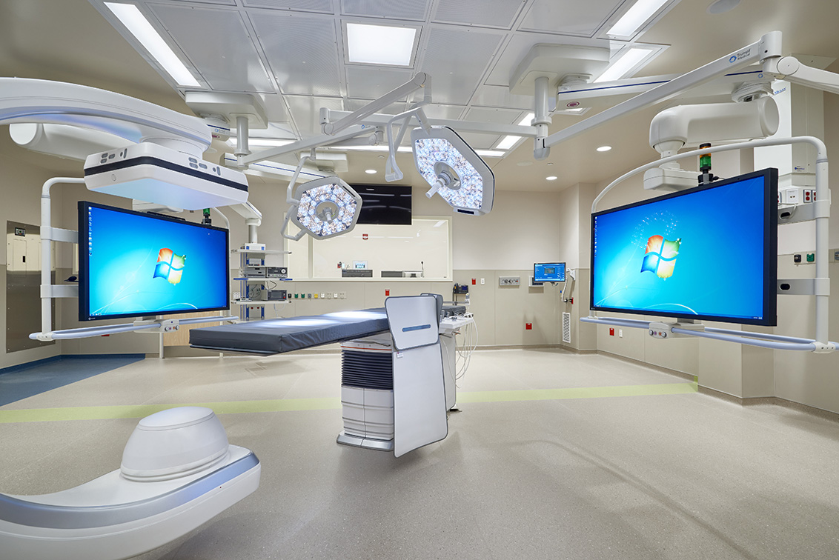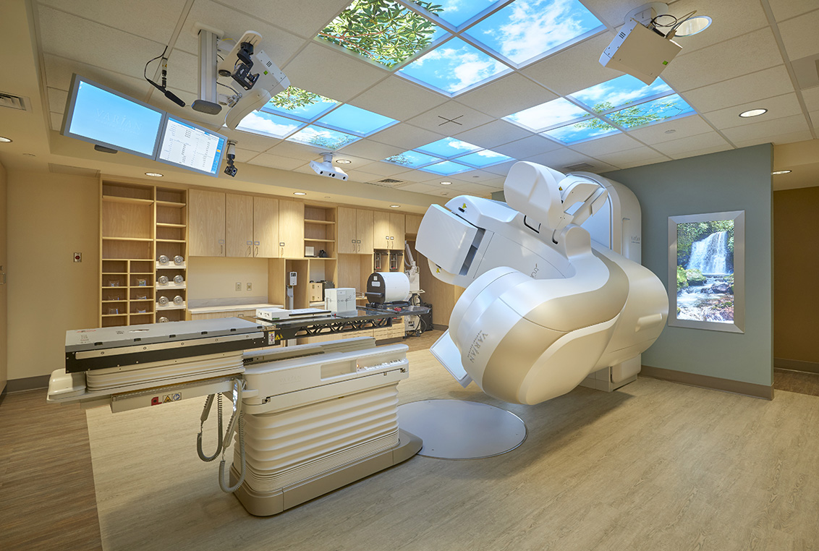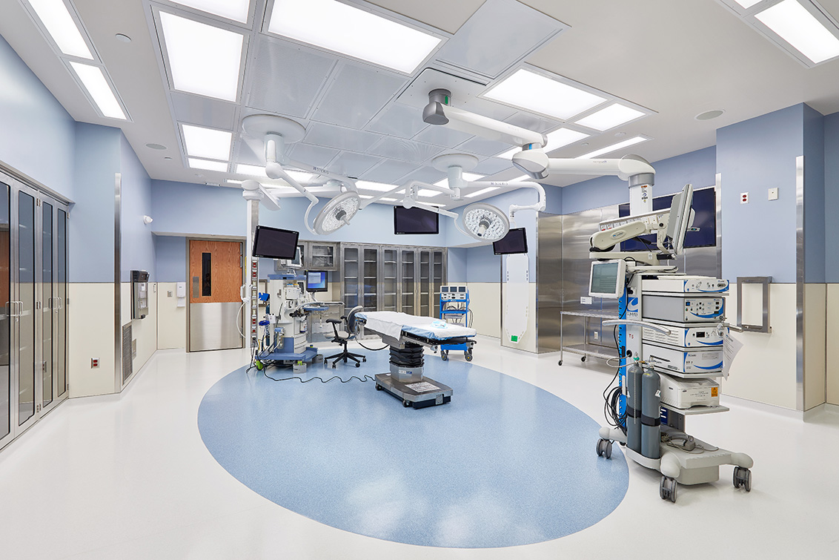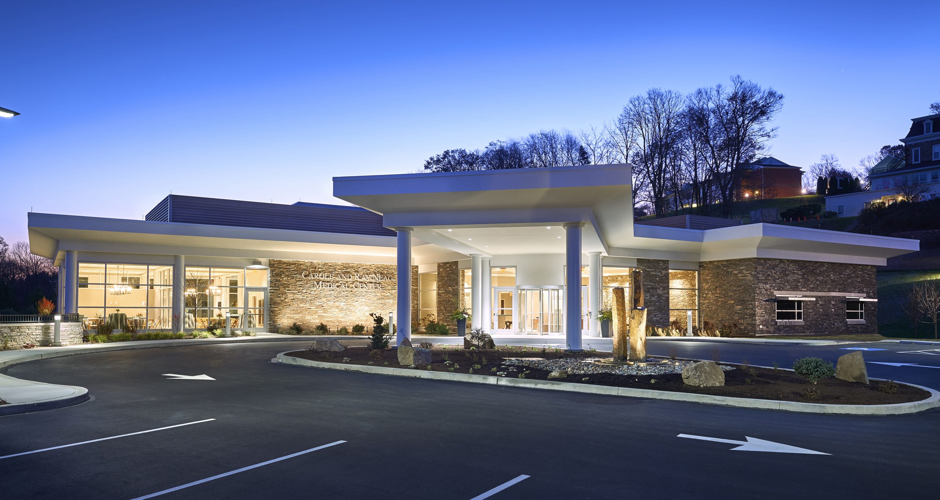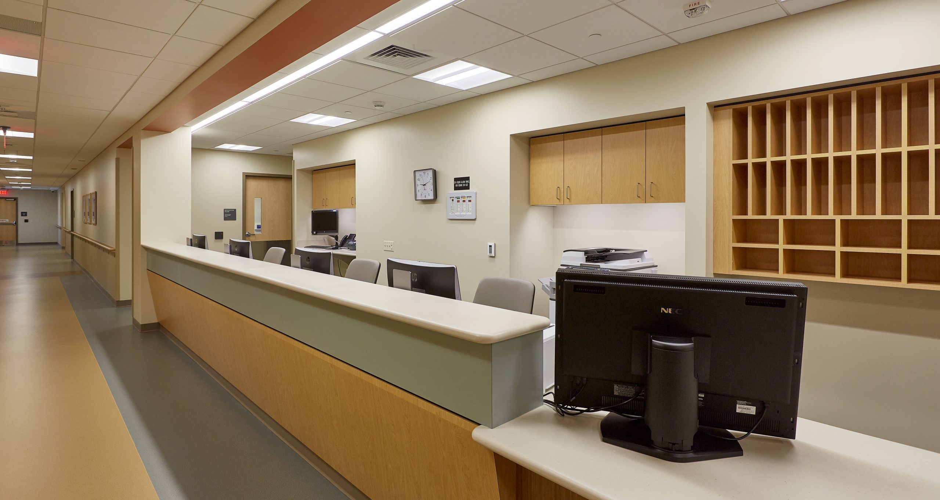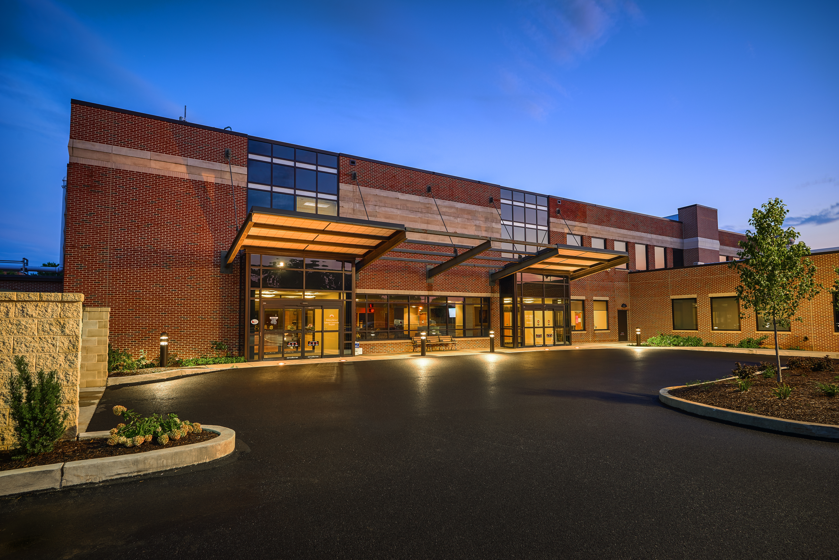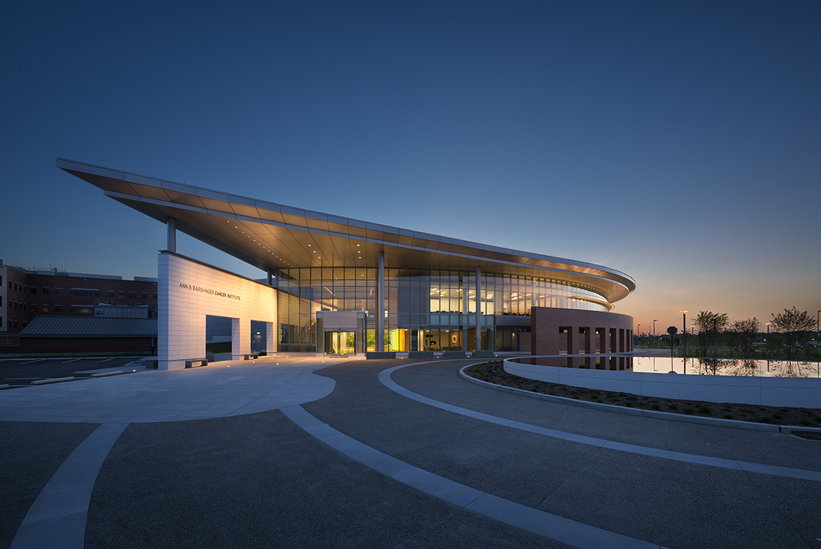Children’s Hospital of Philadelphia
For this project Benchmark created a home healthcare support facility for the Children’s Hospital of Philadelphia (CHOP) from an existing 35,000 SF shell space. The facility houses everything needed to support discharged CHOP patients as part of their continued recovery. Amenities include specialty and compounding pharmacies, bio-med testing and processing, administrative spaces, and a warehouse. […]
PennState Health St. Joseph Medical Center
This project consisted of the demolition of two active catheterization labs and the construction of one, 900 SF hybrid catheterization lab operating room. The renovation also included a new clean utility room, equipment room, and a control room. The renovation took place in the hospital’s busy catheterization lab suite located adjacent to a PACU and […]
PennState Health St. Joseph Medical Center
Benchmark constructed the room to house a new LINAC which is an addition to an existing medical office building and is attached to the ground floor cancer center. Benchmark coordinated with the hospital’s vault construction vendor and essentially built the building around the vault. Construction included a four-foot thick mat slab under the entire addition […]
PennState Health Holy Spirit Medical Center
Benchmark worked with the Holy Spirit team to complete the conversion of six outdated ORs into three new operating suites. In addition to all new floors, walls, and casework, the rooms include disinfection lighting and green lighting. The disinfection lighting sterilizes the room when it is empty. The green lighting helps the medical staff better […]
Penn Medicine Lancaster General Health
Benchmark renovated the vault to replace an aging Varian C-Series linear accelerator at the Ann B. Barshinger Cancer Institute. The footprint of the treatment vault was limited due to the existing interior dimensions of the concrete vault walls. Careful consideration and planning ensured the new equipment, controllers and treatment cabinets would fit with the required […]
Caron Treatment Center
Constructed on a site located on the side of a steep incline, the new medical center acts as the “front door” to treatment in the heart of Caron’s active campus. This project incorporated extensive use of VDC for the layout, detailing and dimensioning of the building. Because of the grade of the site the building’s […]
UPMC Community Osteopathic
With the hospital consistently near capacity, Benchmark was called upon to handle the work of fitting out the 5th floor shell space. Two months into the project, the owner requested that the project schedule be reduced from nine months to seven. After conducting a planning workshop, Benchmark was able to align with the new end […]
WellSpan Ephrata Community Hospital
This project included the expansion of the existing laboratory to create a new cardiovascular laboratory. The “cath lab” was constructed on top of the active emergency department at WellSpan Ephrata Community Hospital’s main facility and offers diagnostic cardiac catheterization as well as diagnostic and interventional vascular procedures. The laboratory includes eight pre-op and recovery rooms, […]
WellSpan Ephrata Community Hospital
The $16 million WellSpan Ephrata Community Hospital expansion included PACU bays, nurses stations, a bariatric recovery room, an isolation recovery room, pre and post-op rooms, OR control room, a broncascopy/endoscopy operating room, a laser eye room, an IT MDF Room, and administrative and support offices. The north addition, adjacent to the existing day surgery, increases […]
Penn Medicine Lancaster General Health
Construction of a two-story, approximately 92,200 SF radial design was added to the existing facility to expand and add programs by integrating all aspects of cancer treatment in a single facility for patient care. The Ann B. Barshinger Cancer Institute integrates diagnosis and treatment planning, treatment, wellness, and education in conjunction with the suburban outpatient […]

